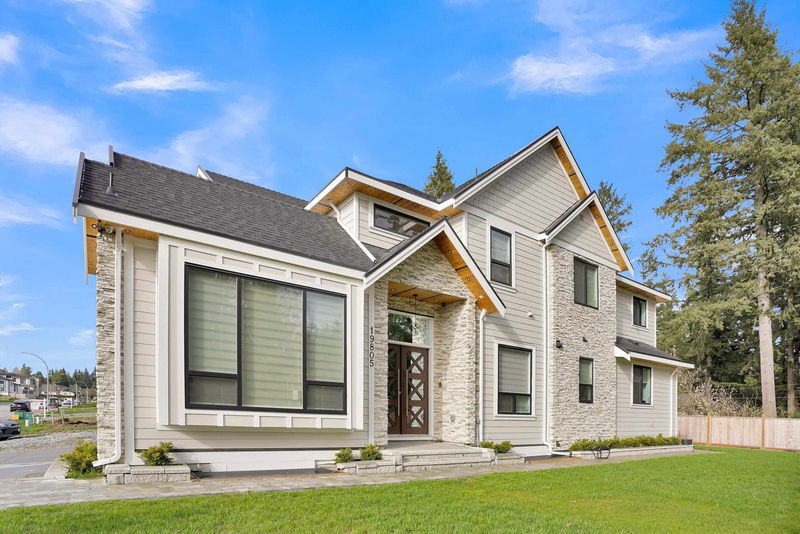Caractéristiques principales
- MLS® #: R2917662
- ID de propriété: SIRC2038291
- Type de propriété: Résidentiel, Maison unifamiliale détachée
- Aire habitable: 5 553 pi.ca.
- Grandeur du terrain: 0,18 ac
- Construit en: 2022
- Chambre(s) à coucher: 7
- Salle(s) de bain: 7+2
- Stationnement(s): 4
- Inscrit par:
- Real Broker B.C. Ltd.
Description de la propriété
Welcome to this custom built west coast-inspired home, boasting an impressive 5,500 sqft of lavish living space situated on a sprawling 7,850 sqft lot. The main floor welcomes you with luminous living and dining spaces, a versatile master/guest bedroom on main floor, and a cozy family room boasting a panoramic entertainment wall. The chef's kitchen is a culinary haven, featuring a sizable island, quartz countertops, designer backsplash, plus a bonus spice kitchen. Upstairs, discover a spacious loft and four primary bedrooms, each boasting ensuite baths and walk-in closets. 1 + 1 mortgage helpers for added cashflow. Experience ultimate convenience with built-in home speakers, a retractable vacuum, smart thermostats, radiant heating, AC, rejuvenating steam showers, and much more!
Pièces
- TypeNiveauDimensionsPlancher
- Chambre à coucherAu-dessus12' 2" x 13' 9.6"Autre
- Chambre à coucherAu-dessus11' 5" x 13' 5"Autre
- Chambre à coucherAu-dessus15' 9.6" x 17' 9.6"Autre
- Salle de lavageAu-dessus8' 3.9" x 8' 3"Autre
- Média / DivertissementEn dessous13' 9.9" x 25' 5"Autre
- Salle familialeEn dessous12' 9.9" x 17' 3"Autre
- Chambre à coucherEn dessous12' 6" x 12' 2"Autre
- CuisineEn dessous7' 5" x 10' 3"Autre
- Chambre à coucherEn dessous11' 9" x 13' 9.6"Autre
- SalonEn dessous11' 9" x 11' 6"Autre
- Salle familialePrincipal20' 6" x 17' 3"Autre
- CuisineEn dessous11' 9" x 9' 11"Autre
- CuisinePrincipal11' 9.9" x 16' 8"Autre
- Salle à mangerPrincipal19' 9.9" x 9' 9"Autre
- FoyerPrincipal16' 5" x 9' 5"Autre
- SalonPrincipal13' 3" x 17'Autre
- Cuisine wokPrincipal8' 9.9" x 10' 6"Autre
- Chambre à coucher principalePrincipal12' 2" x 15'Autre
- Chambre à coucher principaleAu-dessus16' 6.9" x 13' 8"Autre
- Penderie (Walk-in)Au-dessus6' 11" x 8' 6"Autre
Agents de cette inscription
Demandez plus d’infos
Demandez plus d’infos
Emplacement
19805 32 Avenue, Langley, British Columbia, V3A 0N9 Canada
Autour de cette propriété
En savoir plus au sujet du quartier et des commodités autour de cette résidence.
Demander de l’information sur le quartier
En savoir plus au sujet du quartier et des commodités autour de cette résidence
Demander maintenantCalculatrice de versements hypothécaires
- $
- %$
- %
- Capital et intérêts 0
- Impôt foncier 0
- Frais de copropriété 0

