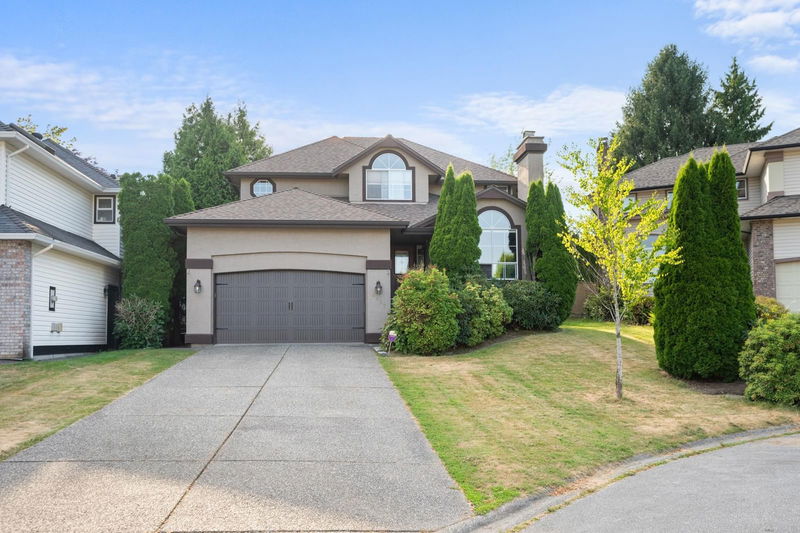Caractéristiques principales
- MLS® #: R2913731
- ID de propriété: SIRC2020298
- Type de propriété: Résidentiel, Maison unifamiliale détachée
- Aire habitable: 3 766 pi.ca.
- Grandeur du terrain: 0,13 ac
- Construit en: 1993
- Chambre(s) à coucher: 4+1
- Salle(s) de bain: 3+1
- Stationnement(s): 6
- Inscrit par:
- RE/MAX Treeland Realty
Description de la propriété
Welcome to this Forest Hills home filled with charm and character! Enjoy an entertainer's paradise in the cool, private backyard with two-tiered custom decks, an outdoor wood fireplace, and a serene pond. Beautiful entrance foyer welcomes you into the spacious formal living/dining with vaulted ceilings. The polished modern kitchen flows into an open and massive family room, while updated bathrooms feature heated floors and seamless walk-in showers. Bring your ideas to the basement offering additional living areas and a quiet 5th bedroom or office. Benefit from plenty of storage options and a large driveway for 6 cars. Feel truly at home nestled in this peaceful cul-de-sac neighbourhood, with easy access to highway 1, shops, and walking trails.
Pièces
- TypeNiveauDimensionsPlancher
- Chambre à coucherAu-dessus10' 9.9" x 9' 11"Autre
- Chambre à coucherAu-dessus11' 2" x 10' 6.9"Autre
- Chambre à coucherAu-dessus9' 11" x 11' 9.6"Autre
- LoftAu-dessus8' 9" x 9' 2"Autre
- Salle de loisirsSous-sol26' 2" x 10' 8"Autre
- NidSous-sol8' 6" x 7' 9"Autre
- Chambre à coucherSous-sol14' 3" x 11' 9.6"Autre
- ServiceSous-sol6' 8" x 8' 3.9"Autre
- RangementSous-sol3' 3" x 5' 2"Autre
- RangementSous-sol4' 2" x 5' 3.9"Autre
- SalonPrincipal18' x 12' 2"Autre
- Salle polyvalenteSous-sol21' 3" x 17' 9.9"Autre
- Salle à mangerPrincipal9' 2" x 13' 8"Autre
- FoyerPrincipal8' 6.9" x 5' 9.9"Autre
- CuisinePrincipal13' 3.9" x 14' 11"Autre
- Salle à mangerPrincipal6' x 8' 8"Autre
- Salle familialePrincipal14' 6.9" x 17' 6"Autre
- Salle de lavagePrincipal8' 9" x 6' 9"Autre
- Chambre à coucher principaleAu-dessus6' 11" x 13' 8"Autre
- Penderie (Walk-in)Au-dessus6' 6" x 6' 3.9"Autre
Agents de cette inscription
Demandez plus d’infos
Demandez plus d’infos
Emplacement
8417 215 Street, Langley, British Columbia, V1M 2M1 Canada
Autour de cette propriété
En savoir plus au sujet du quartier et des commodités autour de cette résidence.
Demander de l’information sur le quartier
En savoir plus au sujet du quartier et des commodités autour de cette résidence
Demander maintenantCalculatrice de versements hypothécaires
- $
- %$
- %
- Capital et intérêts 0
- Impôt foncier 0
- Frais de copropriété 0

