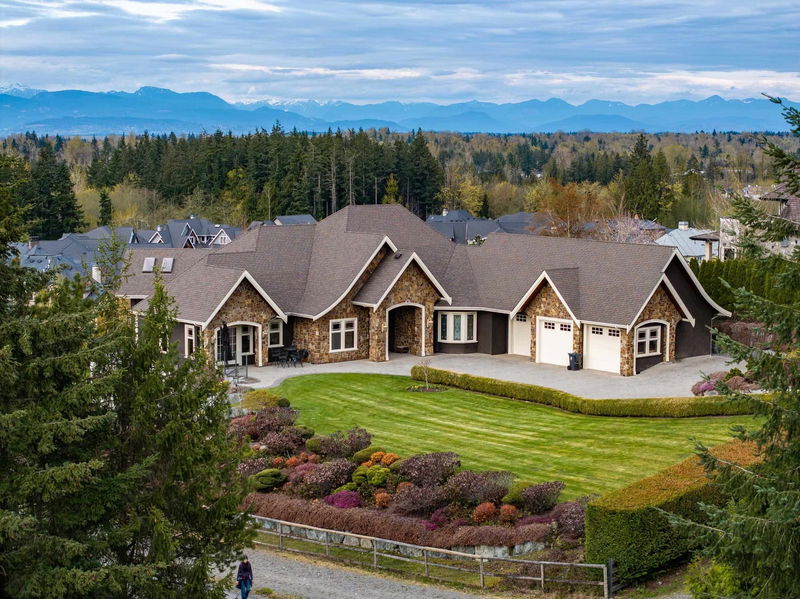Caractéristiques principales
- MLS® #: R2913632
- ID de propriété: SIRC2018418
- Type de propriété: Résidentiel, Maison unifamiliale détachée
- Aire habitable: 6 215 pi.ca.
- Grandeur du terrain: 1 ac
- Construit en: 2009
- Chambre(s) à coucher: 5
- Salle(s) de bain: 4+1
- Stationnement(s): 7
- Inscrit par:
- Angell, Hasman & Associates Realty Ltd.
Description de la propriété
One of the best panoramic view homes in Highpoint Estates! This stunning one acre 6,215sqft custom home seamlessly blends sophistication with tranquility. As soon as you enter you will notice a beautiful open concept main level, gorgeous European wood windows and sweeping mountain views, which creates the perfect space for entertaining and relaxing. Gourmet chefs kitchen features custom cabinetry and top of the line appliances with an adjacent sun drenched breakfast area and closed in sun room with fireplace offering views of the meticulously landscaped grounds. The primary bedroom on the main is a true retreat, with a spa-like ensuite, sensational walk-in closet and fireplace. Elevator and 2 bedroom suite.
Pièces
- TypeNiveauDimensionsPlancher
- Chambre à coucher principalePrincipal13' 11" x 18' 8"Autre
- Penderie (Walk-in)Principal10' 3" x 10' 6.9"Autre
- Chambre à coucherPrincipal11' 11" x 14' 11"Autre
- Salle de loisirsEn dessous18' 9" x 32' 6"Autre
- Chambre à coucherEn dessous17' 8" x 17' 11"Autre
- AtelierEn dessous12' 3" x 19' 11"Autre
- SalonEn dessous18' 9" x 18' 3.9"Autre
- CuisineEn dessous7' 11" x 12' 2"Autre
- Chambre à coucherEn dessous12' x 14' 3.9"Autre
- Chambre à coucherEn dessous12' 3" x 19' 6"Autre
- FoyerPrincipal9' 9" x 12' 6"Autre
- Salle de lavageEn dessous8' 3.9" x 7' 3.9"Autre
- Bureau à domicilePrincipal11' 9.6" x 11' 11"Autre
- SalonPrincipal21' 6" x 17' 11"Autre
- Salle à mangerPrincipal10' 9.6" x 12' 6.9"Autre
- Salle familialePrincipal15' 5" x 18' 8"Autre
- CuisinePrincipal16' 6" x 19' 2"Autre
- Solarium/VerrièrePrincipal11' 3.9" x 18' 9"Autre
- Salle à mangerPrincipal12' 11" x 15' 9.6"Autre
- Salle de lavagePrincipal8' 2" x 9' 9"Autre
Agents de cette inscription
Demandez plus d’infos
Demandez plus d’infos
Emplacement
19621 3a Avenue, Langley, British Columbia, V2Z 0A6 Canada
Autour de cette propriété
En savoir plus au sujet du quartier et des commodités autour de cette résidence.
Demander de l’information sur le quartier
En savoir plus au sujet du quartier et des commodités autour de cette résidence
Demander maintenantCalculatrice de versements hypothécaires
- $
- %$
- %
- Capital et intérêts 0
- Impôt foncier 0
- Frais de copropriété 0

