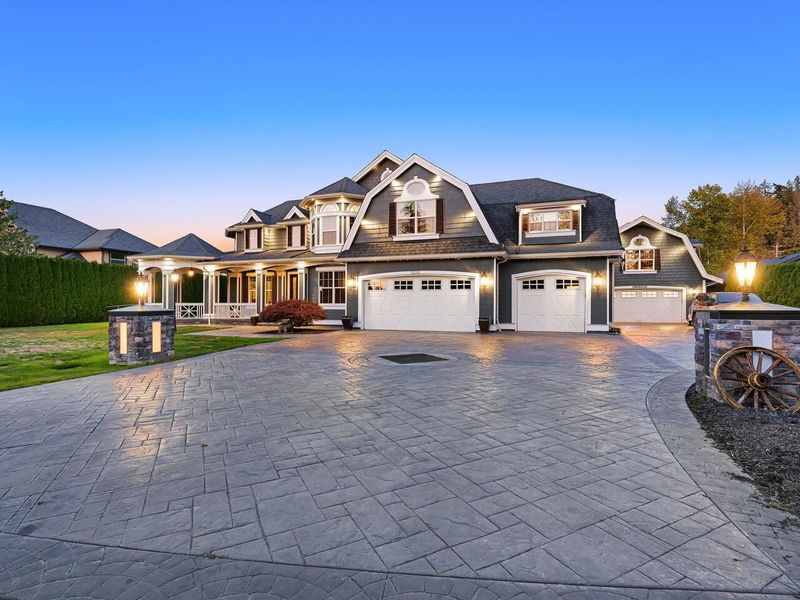Caractéristiques principales
- MLS® #: R2908253
- ID de propriété: SIRC1994675
- Type de propriété: Résidentiel, Maison unifamiliale détachée
- Aire habitable: 7 133 pi.ca.
- Grandeur du terrain: 0,44 ac
- Construit en: 2009
- Chambre(s) à coucher: 4
- Salle(s) de bain: 3+2
- Stationnement(s): 10
- Inscrit par:
- Performance Power Play Realty
Description de la propriété
Spectacular traditional plan, 2 story plus bsmt home on 0.437 acre lot on quiet culdesac in central Murrayville was built by award winning builder & boasts dramatic soaring ceilings, gorgeous h/w flrs & finishing, spectacular kitchen with gorgeous Baltic Birch cabinets, side by side subzero fridge/freezer, granite counters with breakfast bar, 5 zone Wolf stove & 2 d/w. Entertaining is easy in the liv rm w/19'6 ceilings & adjoining din rm. Family rm for casual entertaining. Mn fl den. Upper level boasts games rm, laundry & 4 spacious bdrms including primary bdrm w/sitting area, w/i closet & 5 pce ensuite. Spectacular home w/heat pump, generator, stamped concrete d/w & patio, gorgeous salt water pool, detached shop w/parking for 4 cars, hoist & finished 2nd flr & separate shed.
Pièces
- TypeNiveauDimensionsPlancher
- FoyerPrincipal10' 8" x 15' 5"Autre
- Chambre à coucher principaleAu-dessus15' x 18' 6"Autre
- BureauAu-dessus11' 9" x 13'Autre
- Penderie (Walk-in)Au-dessus8' 2" x 11' 6.9"Autre
- Salle de jeuxAu-dessus17' 3" x 21'Autre
- Chambre à coucherAu-dessus10' 11" x 15' 9"Autre
- Chambre à coucherAu-dessus11' 6" x 12' 11"Autre
- Chambre à coucherAu-dessus11' 9.6" x 13' 3.9"Autre
- Salle de lavageAu-dessus5' 8" x 11' 8"Autre
- Salle de jeuxAu-dessus24' x 32' 9.9"Autre
- SalonPrincipal16' 6" x 19' 3"Autre
- Salle à mangerPrincipal12' x 14' 9"Autre
- CuisinePrincipal14' 2" x 15' 2"Autre
- Salle à mangerPrincipal13' x 17' 6"Autre
- Cuisine de servicePrincipal5' 6" x 7' 5"Autre
- Garde-mangerPrincipal5' 2" x 5' 3.9"Autre
- Salle familialePrincipal18' 9.9" x 19' 6"Autre
- BoudoirPrincipal11' 9.6" x 11' 3.9"Autre
- VestibulePrincipal5' 6.9" x 7' 6.9"Autre
Agents de cette inscription
Demandez plus d’infos
Demandez plus d’infos
Emplacement
5218 219a Street, Langley, British Columbia, V2Y 0G6 Canada
Autour de cette propriété
En savoir plus au sujet du quartier et des commodités autour de cette résidence.
Demander de l’information sur le quartier
En savoir plus au sujet du quartier et des commodités autour de cette résidence
Demander maintenantCalculatrice de versements hypothécaires
- $
- %$
- %
- Capital et intérêts 0
- Impôt foncier 0
- Frais de copropriété 0

