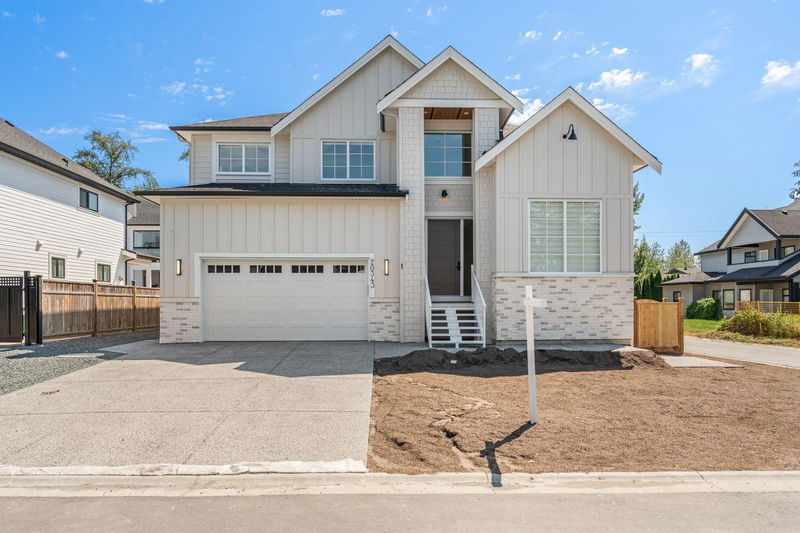Caractéristiques principales
- MLS® #: R2907414
- ID de propriété: SIRC1990737
- Type de propriété: Résidentiel, Maison unifamiliale détachée
- Aire habitable: 4 341 pi.ca.
- Grandeur du terrain: 0,15 ac
- Construit en: 2024
- Chambre(s) à coucher: 4+2
- Salle(s) de bain: 4+1
- Stationnement(s): 7
- Inscrit par:
- RE/MAX Treeland Realty
Description de la propriété
Exquisite design and modern comfort are uniquely embodied in every brand new Alexander Lane home. Intelligently appointed, gourmet kitchens feature broad walk-in pantries, stainless steel appliances and quartz counter tops beneath luxurious high ceilings on main and upper floor. Media rooms equipped with built-in speakers are ideal for entertaining and nights in. Each lofty second floor bedroom is pampered with custom closets and the Primary bedroom walks out onto an inviting large balcony. Lower level presents equally dazzling 2BR legal suite. Quality craftsmanship and superior finishes inside and out complete these stunning contemporary family homes.
Pièces
- TypeNiveauDimensionsPlancher
- Chambre à coucherAu-dessus10' 9.9" x 10' 5"Autre
- Chambre à coucherAu-dessus10' 11" x 10' 5"Autre
- Chambre à coucherAu-dessus11' 6" x 11' 9.6"Autre
- Penderie (Walk-in)Au-dessus5' 3" x 3' 5"Autre
- Salle de loisirsSous-sol16' 3" x 19' 9"Autre
- ServiceSous-sol7' 3.9" x 5' 9"Autre
- Salle familialeSous-sol17' 11" x 14' 3"Autre
- CuisineSous-sol5' 3" x 18'Autre
- Salle de lavageSous-sol5' 5" x 8' 3"Autre
- Chambre à coucherSous-sol11' x 9' 2"Autre
- SalonPrincipal11' 3.9" x 11' 3"Autre
- Chambre à coucherSous-sol12' 6.9" x 10'Autre
- Salle à mangerPrincipal10' 9" x 13' 6"Autre
- Pièce principalePrincipal13' 9.9" x 20' 3.9"Autre
- Salle à mangerPrincipal10' 9.9" x 9' 2"Autre
- CuisinePrincipal14' 6.9" x 15' 5"Autre
- FoyerPrincipal5' 6" x 7' 8"Autre
- Salle de lavagePrincipal7' 8" x 9' 2"Autre
- Chambre à coucher principaleAu-dessus15' 3" x 13' 3.9"Autre
- Penderie (Walk-in)Au-dessus7' 8" x 6' 3.9"Autre
Agents de cette inscription
Demandez plus d’infos
Demandez plus d’infos
Emplacement
20343 98 Avenue #1, Langley, British Columbia, V1M 3E2 Canada
Autour de cette propriété
En savoir plus au sujet du quartier et des commodités autour de cette résidence.
Demander de l’information sur le quartier
En savoir plus au sujet du quartier et des commodités autour de cette résidence
Demander maintenantCalculatrice de versements hypothécaires
- $
- %$
- %
- Capital et intérêts 0
- Impôt foncier 0
- Frais de copropriété 0

