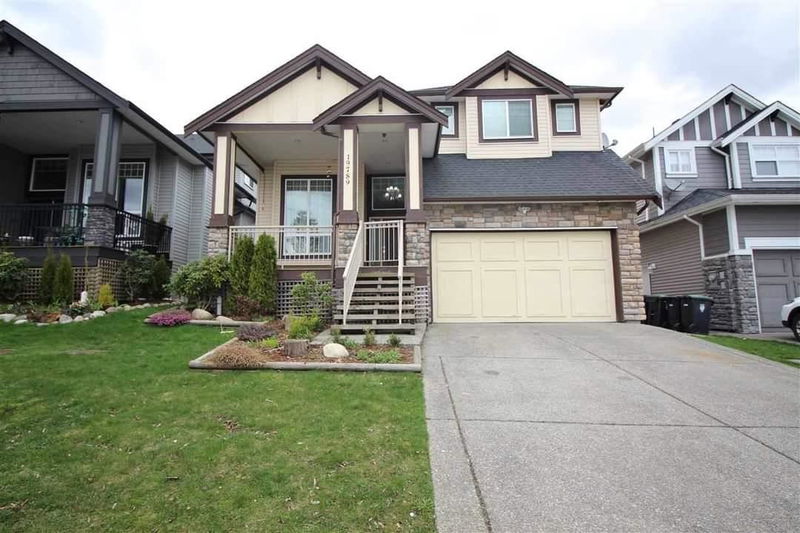Caractéristiques principales
- MLS® #: R2901195
- ID de propriété: SIRC1975134
- Type de propriété: Résidentiel, Maison unifamiliale détachée
- Aire habitable: 3 677 pi.ca.
- Grandeur du terrain: 0,08 ac
- Construit en: 2008
- Chambre(s) à coucher: 5+2
- Salle(s) de bain: 5
- Stationnement(s): 6
- Inscrit par:
- RE/MAX Bozz Realty
Description de la propriété
3 Level Custom Built Home in Willoughby Heights. Main floor features elegant living room, dining room, spacious kitchen + spice kitchen, bright family room, extra bedroom and full washroom. Upper floor features 4 bedrooms+3 full bath. Master bedroom has en-suite with Jacuzzi bath and standing shower. This home offers great design and open layout with high ceilings, crown moldings, granite counter tops, 1 fireplaces, double garage, rec room, private fenced and Patio At the Back, and much more. Home is in a quiet and family oriented neighborhood, close to Willow brook Park, walking distance to all the amenities, great school catchment. 2 Bedroom legal Basement Suite with separate laundry for mortgage help. Call today! Open house On this Sat 2-4 pm July 13.
Pièces
- TypeNiveauDimensionsPlancher
- Chambre à coucher principaleAu-dessus15' x 18'Autre
- Chambre à coucherAu-dessus12' 5" x 15'Autre
- Chambre à coucherAu-dessus11' x 13'Autre
- Chambre à coucherAu-dessus13' x 17'Autre
- Penderie (Walk-in)Au-dessus13' x 4'Autre
- CuisineSous-sol10' 2" x 13'Autre
- SalonPrincipal13' x 11'Autre
- SalonSous-sol14' x 13'Autre
- Salle à mangerSous-sol7' x 8'Autre
- Chambre à coucherSous-sol10' 9.6" x 14'Autre
- Chambre à coucherSous-sol12' 9.6" x 16'Autre
- Salle de loisirsPrincipal25' x 10'Autre
- Salle de lavageSous-sol6' x 5' 5"Autre
- CuisinePrincipal10' x 19'Autre
- Cuisine wokPrincipal9' x 5' 5"Autre
- Salle à mangerPrincipal13' x 11'Autre
- Salle familialePrincipal14' x 14' 9"Autre
- Chambre à coucherPrincipal12' x 10'Autre
- NidPrincipal6' x 7'Autre
Agents de cette inscription
Demandez plus d’infos
Demandez plus d’infos
Emplacement
19789 68 Avenue, Langley, British Columbia, V2Y 2W5 Canada
Autour de cette propriété
En savoir plus au sujet du quartier et des commodités autour de cette résidence.
Demander de l’information sur le quartier
En savoir plus au sujet du quartier et des commodités autour de cette résidence
Demander maintenantCalculatrice de versements hypothécaires
- $
- %$
- %
- Capital et intérêts 0
- Impôt foncier 0
- Frais de copropriété 0

