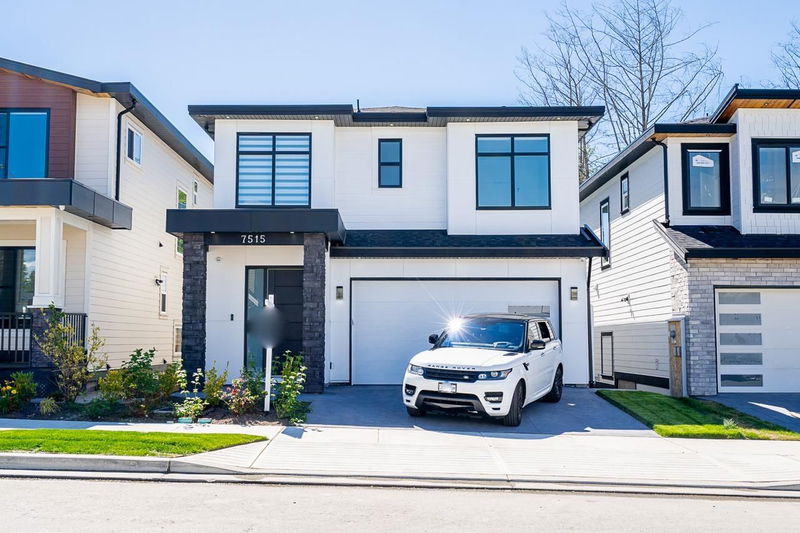Caractéristiques principales
- MLS® #: R2898978
- ID de propriété: SIRC1952492
- Type de propriété: Résidentiel, Maison unifamiliale détachée
- Aire habitable: 3 835 pi.ca.
- Grandeur du terrain: 0,07 ac
- Construit en: 2024
- Chambre(s) à coucher: 6
- Salle(s) de bain: 7
- Stationnement(s): 4
- Inscrit par:
- Royal LePage Fairstone Realty.
Description de la propriété
Brand new home in Willoughby Heights! This home is built by an experienced builder "Nester Homes" with particular attention to the floor plan. Home has an open concept design with all the features you get in a 5,000 plus sqft home including Radiant heat + AC+ HRV. Main floor features include an open Kitchen along with an additional Spice/Wok Kitchen, Den which can be converted to a Bedroom, Full Bathroom and a Great Room. The garage also leads into the main floor for easy access. Upstairs boasts 4 generous size bedrooms & 3 full bathrooms along with an open loft with the option to convert into a den/bedroom. Below has a Theatre room along with a Full Bath which is separated from the two suites. Additionally there are two 1+1 suites with separate entry and laundry in both units.
Pièces
- TypeNiveauDimensionsPlancher
- Chambre à coucherAu-dessus12' x 10' 6"Autre
- LoftAu-dessus9' x 12'Autre
- Salle de lavageAu-dessus5' 9.9" x 10' 3.9"Autre
- Média / DivertissementEn dessous19' 3.9" x 18' 3.9"Autre
- SalonEn dessous12' 6" x 15' 9.9"Autre
- CuisineEn dessous4' 5" x 12'Autre
- Chambre à coucherEn dessous9' 6" x 9' 8"Autre
- Salle de lavageEn dessous2' 6" x 2' 6"Autre
- Pièce principalePrincipal14' x 15'Autre
- SalonEn dessous11' 3.9" x 10'Autre
- CuisineEn dessous4' 5" x 9'Autre
- Chambre à coucherEn dessous9' x 12'Autre
- Salle de lavageEn dessous2' 6" x 2' 6"Autre
- BoudoirPrincipal9' x 10' 2"Autre
- Salle à mangerPrincipal9' x 12' 6"Autre
- CuisinePrincipal10' x 12' 6"Autre
- Cuisine wokPrincipal8' 3.9" x 8'Autre
- Chambre à coucher principaleAu-dessus14' x 12' 9.9"Autre
- Chambre à coucherAu-dessus11' x 12'Autre
- Chambre à coucherAu-dessus10' 6" x 10' 3.9"Autre
Agents de cette inscription
Demandez plus d’infos
Demandez plus d’infos
Emplacement
7515 205 Street, Langley, British Columbia, V2Y 1V5 Canada
Autour de cette propriété
En savoir plus au sujet du quartier et des commodités autour de cette résidence.
Demander de l’information sur le quartier
En savoir plus au sujet du quartier et des commodités autour de cette résidence
Demander maintenantCalculatrice de versements hypothécaires
- $
- %$
- %
- Capital et intérêts 0
- Impôt foncier 0
- Frais de copropriété 0

