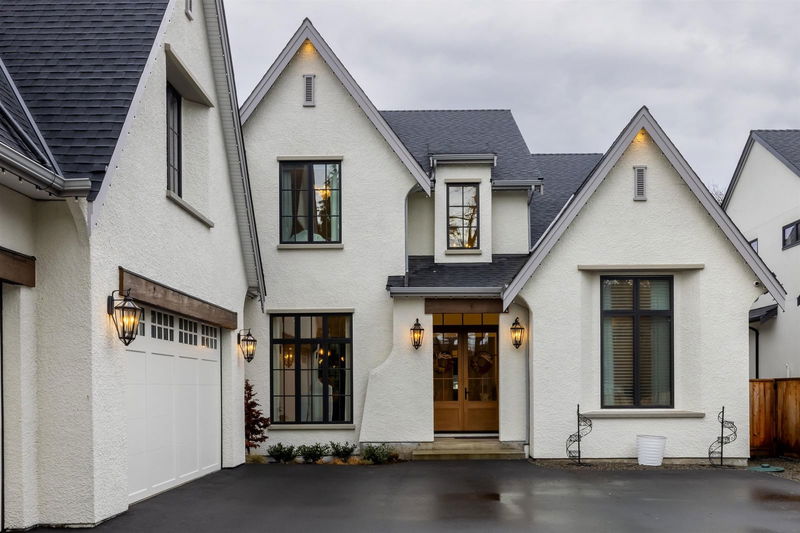Caractéristiques principales
- MLS® #: R2898794
- ID de propriété: SIRC1950897
- Type de propriété: Résidentiel, Maison unifamiliale détachée
- Aire habitable: 5 990 pi.ca.
- Grandeur du terrain: 0,42 ac
- Construit en: 2022
- Chambre(s) à coucher: 6
- Salle(s) de bain: 6+1
- Stationnement(s): 3
- Inscrit par:
- Royal LePage - Wolstencroft
Description de la propriété
Are you looking for an incredible luxury home for your large family? This gated home is built to the highest standards by Ridgewest Homes & designed by Sucasa. Offering 6,000 sqft on two floors plus a detached fully finished 1000 sqft guest house. Two primary suites, one on the main floor & one upstairs. Open plan living, high end kitchen w/ separate prep kitchen. Huge main floor vaulted games room w/bar. 2nd main floor bedroom w/full bath plus 3 bedrooms up. Designed for entertaining w/massive covered patio and slide open wall. Outdoor fireplace & heaters, wine wall, gen set, A/C, dog wash, built in BBQ, rear yard access & room for a pool. Two laundry rooms. Bonus legal one bedroom suite above the triple garage. The ultimate home for multi-generational living.
Pièces
- TypeNiveauDimensionsPlancher
- Chambre à coucher principalePrincipal19' 9" x 12' 11"Autre
- Penderie (Walk-in)Principal12' 11" x 5' 6"Autre
- VestibulePrincipal13' x 7' 6"Autre
- Chambre à coucher principaleAu-dessus18' 8" x 14' 11"Autre
- Penderie (Walk-in)Au-dessus11' 3" x 10' 9.9"Autre
- Chambre à coucherAu-dessus12' 11" x 10' 11"Autre
- LoftAu-dessus11' x 10' 9"Autre
- Chambre à coucherAu-dessus14' 6.9" x 12'Autre
- Salle de lavageAu-dessus12' 9.9" x 5' 5"Autre
- CuisineAu-dessus17' 6.9" x 16' 8"Autre
- FoyerPrincipal11' 9" x 9'Autre
- Chambre à coucherAu-dessus20' 6.9" x 7' 6.9"Autre
- Salle de sportPrincipal23' 9.6" x 20' 5"Autre
- AutrePrincipal19' 5" x 13' 3"Autre
- RangementPrincipal8' 9.6" x 6'Autre
- Salle à mangerPrincipal15' x 12'Autre
- Pièce principalePrincipal18' 6" x 19' 6"Autre
- Salle à mangerPrincipal22' 2" x 10' 3.9"Autre
- CuisinePrincipal21' 9.9" x 9' 11"Autre
- Cuisine de servicePrincipal13' x 7' 6"Autre
- BureauPrincipal13' 9.6" x 11' 11"Autre
- Salle de jeuxPrincipal39' 11" x 25' 2"Autre
- Chambre à coucherPrincipal12' 11" x 11' 6.9"Autre
Agents de cette inscription
Demandez plus d’infos
Demandez plus d’infos
Emplacement
4210 248 Street, Langley, British Columbia, V4W 1E3 Canada
Autour de cette propriété
En savoir plus au sujet du quartier et des commodités autour de cette résidence.
Demander de l’information sur le quartier
En savoir plus au sujet du quartier et des commodités autour de cette résidence
Demander maintenantCalculatrice de versements hypothécaires
- $
- %$
- %
- Capital et intérêts 0
- Impôt foncier 0
- Frais de copropriété 0

