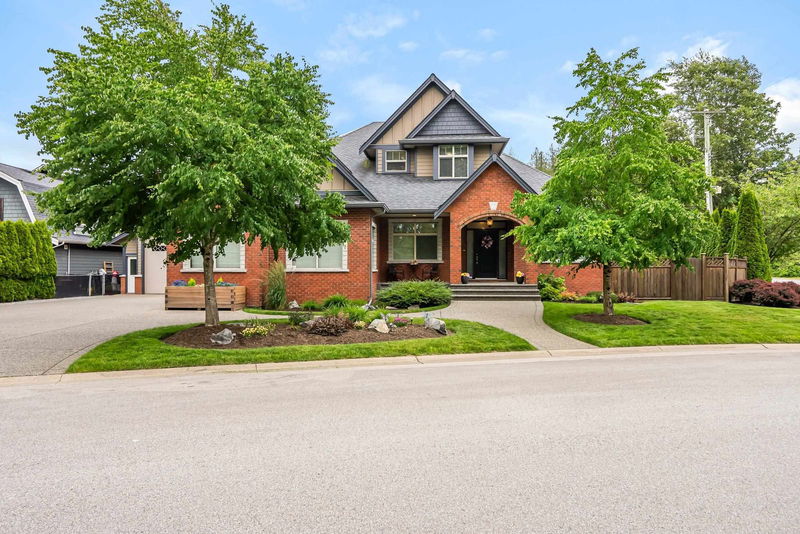Caractéristiques principales
- MLS® #: R2893567
- ID de propriété: SIRC1929637
- Type de propriété: Résidentiel, Maison unifamiliale détachée
- Aire habitable: 5 286 pi.ca.
- Grandeur du terrain: 0,26 ac
- Construit en: 2010
- Chambre(s) à coucher: 6+1
- Salle(s) de bain: 3+1
- Stationnement(s): 12
- Inscrit par:
- RE/MAX Treeland Realty
Description de la propriété
Gorgeous 2-storey w/ basement w/ curb appeal located on a 1/4 acre Murrayville lot w/ stunning Golden Ears views. Spacious entry w/ front den/office, dining room w/ coffered ceiling, wide plank flooring, plus millwork & crown moulding throughout. Kitchen w/ large island, veggie sink, & s/s appliances incl. speed oven, full wall oven, & gas range top. Great room features gas fp w/ stone surround. Dream yard w/ composite deck & gazebo w/ hot tub pad. Primary suite on main w/ massive WIC & 5 pc ensuite w/ soaker tub & 2 vanities. 5 bedrooms up & full bath. Basement w/ theatre room, rec area w/ wet bar, & extra bedroom. Double garage, room for RV, & 31’x15’ detached heated shop w/ overhead door. Family neighbourhood near all levels of schools, shopping, cafés, & Langley Memorial Hospital.
Pièces
- TypeNiveauDimensionsPlancher
- Chambre à coucherAu-dessus12' 2" x 20' 9"Autre
- Chambre à coucherAu-dessus9' 6" x 12' 9"Autre
- Chambre à coucherAu-dessus8' 11" x 12' 9.9"Autre
- Chambre à coucherAu-dessus11' 5" x 14' 5"Autre
- Chambre à coucherAu-dessus9' 2" x 14' 11"Autre
- Salle de jeuxSous-sol14' 5" x 16' 6"Autre
- Salle de loisirsSous-sol14' 6" x 18' 3.9"Autre
- Média / DivertissementSous-sol15' 9.9" x 20' 5"Autre
- Chambre à coucherSous-sol15' 9.9" x 16' 9.9"Autre
- Cave à vinSous-sol9' 9.6" x 10' 8"Autre
- FoyerPrincipal7' 11" x 11' 9.6"Autre
- Salle polyvalenteSous-sol8' 11" x 12' 9.6"Autre
- BoudoirPrincipal8' 8" x 10' 2"Autre
- Salle à mangerPrincipal11' 6.9" x 13' 5"Autre
- Pièce principalePrincipal14' 11" x 14' 11"Autre
- Salle à mangerPrincipal9' 11" x 12' 11"Autre
- CuisinePrincipal9' 9.6" x 15' 9.6"Autre
- Chambre à coucher principalePrincipal14' 9" x 16' 2"Autre
- Penderie (Walk-in)Principal12' 6" x 14' 3.9"Autre
- Salle de lavagePrincipal7' x 12' 9.6"Autre
Agents de cette inscription
Demandez plus d’infos
Demandez plus d’infos
Emplacement
5214 219a Street, Langley, British Columbia, V2Y 1G6 Canada
Autour de cette propriété
En savoir plus au sujet du quartier et des commodités autour de cette résidence.
Demander de l’information sur le quartier
En savoir plus au sujet du quartier et des commodités autour de cette résidence
Demander maintenantCalculatrice de versements hypothécaires
- $
- %$
- %
- Capital et intérêts 0
- Impôt foncier 0
- Frais de copropriété 0

