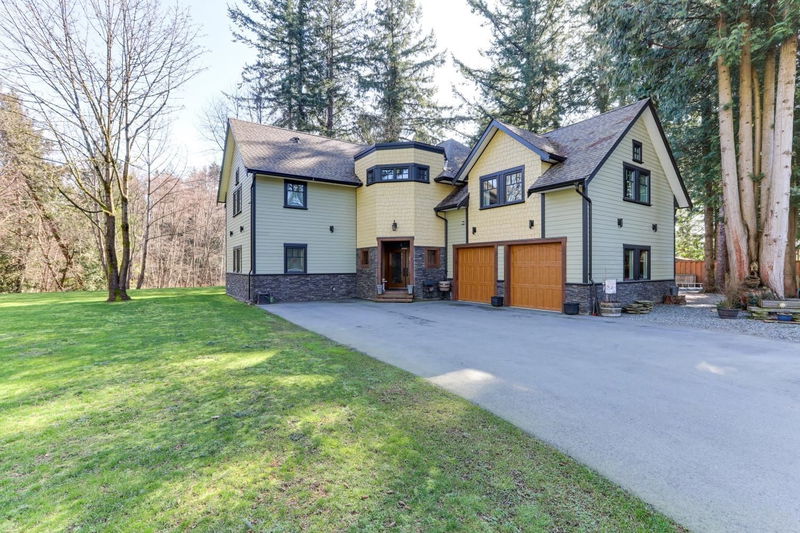Caractéristiques principales
- MLS® #: R2857555
- ID de propriété: SIRC1908779
- Type de propriété: Résidentiel, Maison unifamiliale détachée
- Aire habitable: 4 480 pi.ca.
- Grandeur du terrain: 2,16 ac
- Construit en: 2019
- Chambre(s) à coucher: 3
- Salle(s) de bain: 3+1
- Stationnement(s): 20
- Inscrit par:
- Saba Realty Ltd.
Description de la propriété
Lots of opportunity here builders /developers!! Parklike 2.16 acres in Fernridge community plan. This is a quality builders own home and built with only the finest workmanship and materials. Private park like setting with forest views. This is a great family home with all the bells and whistles huge kitchen and eating area opening onto cozy family room , formal living and dining room French doors out to covered deck looking out onto private forest, deluxe primary bedroom with over the top ensuite and dressing closet. Super games room with wet bar for the family entertainment. Huge detached 2800 sqft shop with 3 bed loft with 200 amp service legal driveway from separate frontage easily converted to a beautiful home .
Pièces
- TypeNiveauDimensionsPlancher
- Salle de jeuxAu-dessus16' x 32'Autre
- Salle de lavageAu-dessus6' x 10'Autre
- Solarium/VerrièreAu-dessus10' x 10'Autre
- SalonPrincipal15' x 13'Autre
- Salle à mangerPrincipal15' x 13'Autre
- CuisinePrincipal15' x 13'Autre
- Salle familialePrincipal13' x 18'Autre
- BoudoirPrincipal10' x 12'Autre
- Salle de sportPrincipal12' x 12'Autre
- Chambre à coucher principaleAu-dessus10' x 25'Autre
- Chambre à coucherAu-dessus15' x 15'Autre
- Chambre à coucherAu-dessus12' x 12'Autre
Agents de cette inscription
Demandez plus d’infos
Demandez plus d’infos
Emplacement
19618 24 Avenue, Langley, British Columbia, V2Z 1Y6 Canada
Autour de cette propriété
En savoir plus au sujet du quartier et des commodités autour de cette résidence.
Demander de l’information sur le quartier
En savoir plus au sujet du quartier et des commodités autour de cette résidence
Demander maintenantCalculatrice de versements hypothécaires
- $
- %$
- %
- Capital et intérêts 0
- Impôt foncier 0
- Frais de copropriété 0

