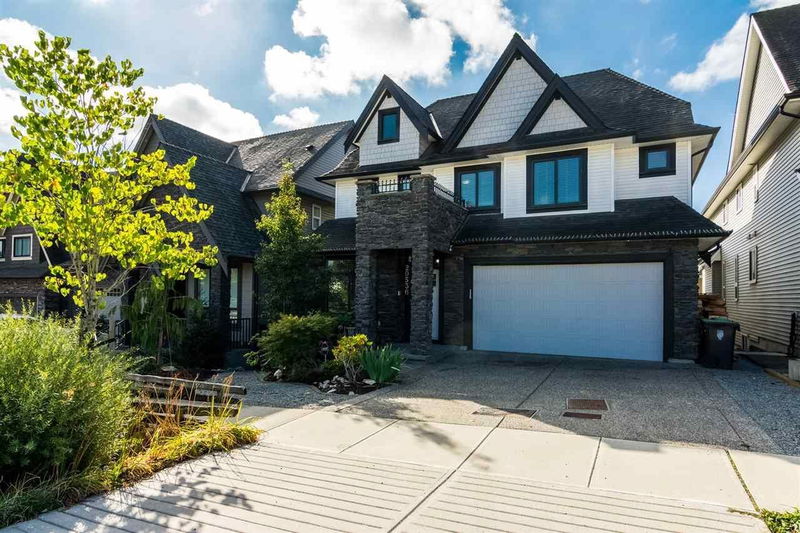Caractéristiques principales
- MLS® #: R2882339
- ID de propriété: SIRC1869993
- Type de propriété: Résidentiel, Autre
- Aire habitable: 5 611 pi.ca.
- Grandeur du terrain: 0,11 ac
- Construit en: 2013
- Chambre(s) à coucher: 8
- Salle(s) de bain: 5+2
- Stationnement(s): 4
- Inscrit par:
- Luxmore Realty
Description de la propriété
This spacious home in sought after Willoughby Heights Community. Open concept home offers a massive kitchen with quartz counters, designer lighting & huge island over looking the grand great room with 18 foot vault ceiling. The main floor boasts dark engineered hardwood flooring, TWO master bedrooms/Each master has its own large spa like ensuite with walk in closet! Huge covered deck w/stacked stone fireplace. The upper level offers 3 other good sized bedrooms & bonus loft area. The basement features a large media room plus a large 2 bedroom legal suite with covered patio and private access for the tenants. Close to Re Mountain Secondary school and Costco/Walmart/Superstore/T&T supermarket. It is the best choice for investment and live in!
Pièces
- TypeNiveauDimensionsPlancher
- Chambre à coucherAu-dessus15' 6.9" x 14' 6"Autre
- Chambre à coucherAu-dessus12' 8" x 13' 11"Autre
- LoftAu-dessus7' 9.6" x 21' 2"Autre
- Média / DivertissementEn dessous15' 9.9" x 22' 2"Autre
- Chambre à coucherEn dessous13' 11" x 11' 9.9"Autre
- Chambre à coucherEn dessous11' 6" x 11'Autre
- Chambre à coucherEn dessous13' 11" x 14'Autre
- BoudoirEn dessous8' 5" x 10' 5"Autre
- CuisineEn dessous7' 11" x 9' 2"Autre
- SalonEn dessous4' 6" x 16' 3.9"Autre
- CuisinePrincipal16' 3" x 15'Autre
- Salle à mangerEn dessous4' x 16' 3.9"Autre
- Salle à mangerPrincipal12' 3" x 16' 11"Autre
- Pièce principalePrincipal16' 3.9" x 18'Autre
- Chambre à coucher principalePrincipal14' 9" x 18' 8"Autre
- Penderie (Walk-in)Principal5' 9.6" x 10' 9.6"Autre
- BoudoirPrincipal12' 11" x 9' 5"Autre
- Chambre à coucher principaleAu-dessus16' 3.9" x 17' 9.6"Autre
- Penderie (Walk-in)Au-dessus6' 11" x 5' 6.9"Autre
- Chambre à coucherAu-dessus13' 2" x 13' 11"Autre
Agents de cette inscription
Demandez plus d’infos
Demandez plus d’infos
Emplacement
20536 69 Avenue, Langley, British Columbia, V2Y 1R2 Canada
Autour de cette propriété
En savoir plus au sujet du quartier et des commodités autour de cette résidence.
Demander de l’information sur le quartier
En savoir plus au sujet du quartier et des commodités autour de cette résidence
Demander maintenantCalculatrice de versements hypothécaires
- $
- %$
- %
- Capital et intérêts 0
- Impôt foncier 0
- Frais de copropriété 0

