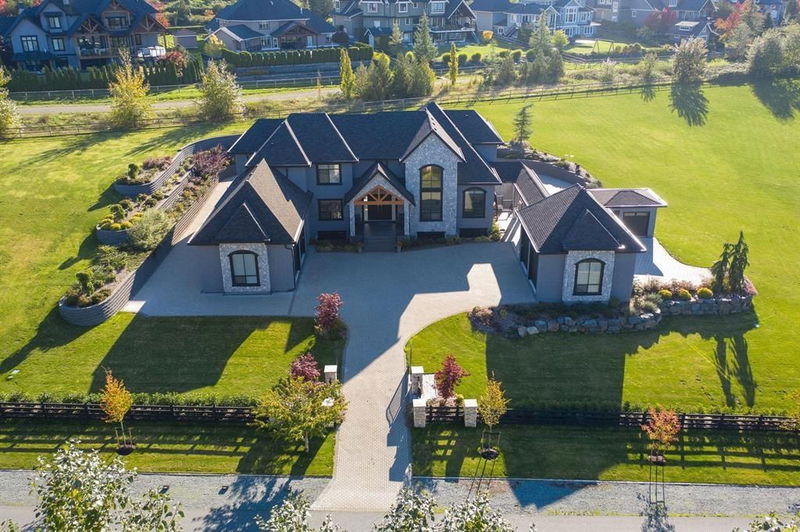Caractéristiques principales
- MLS® #: R2879001
- ID de propriété: SIRC1832622
- Type de propriété: Résidentiel, Maison unifamiliale détachée
- Aire habitable: 9 510 pi.ca.
- Grandeur du terrain: 2,02 ac
- Construit en: 2017
- Chambre(s) à coucher: 5+3
- Salle(s) de bain: 8+1
- Stationnement(s): 4
- Inscrit par:
- Homelife Benchmark Realty Corp.
Description de la propriété
Welcome to High Point Equestrian Estates !This Gated 2 acre estate in an exclusive, upscale neighborhood. This 9,510 sq. ft. 3 level home boasts a well-placed room for every occasion. Great room and living room are both 2-storey intersected by a clear glass paned catwalk. Formal dining room and well-equipped kitchen contains generous work spaces plus the second prep kitchen. Two master suites to choose from incl 1 on main, 4 additional bedrooms all have ensuites. Two more beds located in the self-contained, legal suite. An elevator serves all floors. Rec room, gym with adjacent steam shower and sauna, dedicated media room, large capacity wine storage area and wet bar are only a few highlights of this remarkable home sited to enjoy a relaxed country atmosphere on a quiet cul-de-sac.
Pièces
- TypeNiveauDimensionsPlancher
- Salle à mangerPrincipal12' 11" x 23' 9.9"Autre
- Pièce principalePrincipal15' 9.9" x 18' 6.9"Autre
- Chambre à coucher principalePrincipal15' 9.9" x 23' 2"Autre
- Penderie (Walk-in)Principal10' x 10'Autre
- Chambre à coucher principaleAu-dessus15' 11" x 23' 2"Autre
- Penderie (Walk-in)Au-dessus10' x 10'Autre
- Chambre à coucherAu-dessus12' x 12' 9.6"Autre
- Chambre à coucherAu-dessus12' 5" x 15' 9.9"Autre
- Chambre à coucherAu-dessus13' 2" x 13' 6"Autre
- CuisineSous-sol10' 9.9" x 17'Autre
- FoyerPrincipal12' 8" x 16' 6"Autre
- SalonSous-sol10' 9" x 17'Autre
- Salle de lavageSous-sol6' 2" x 7' 11"Autre
- Chambre à coucherSous-sol11' x 13' 5"Autre
- Chambre à coucherSous-sol11' 9.9" x 10' 3.9"Autre
- Chambre à coucherSous-sol12' 11" x 18' 5"Autre
- Salle de loisirsSous-sol23' 9.6" x 32' 8"Autre
- Média / DivertissementSous-sol15' 3" x 22' 9.6"Autre
- Salle de sportSous-sol11' 6.9" x 15' 9.6"Autre
- SaunaSous-sol5' 3.9" x 7' 5"Autre
- SalonPrincipal13' 11" x 17' 6.9"Autre
- Cave à vinSous-sol8' x 10'Autre
- Salle à mangerPrincipal12' 9.9" x 15' 8"Autre
- Bureau à domicilePrincipal11' x 13' 2"Autre
- VestibulePrincipal6' 9" x 11' 11"Autre
- Salle de lavagePrincipal8' x 14'Autre
- CuisinePrincipal15' 9.9" x 22' 3.9"Autre
- Cuisine wokPrincipal5' 3.9" x 8' 5"Autre
- Garde-mangerPrincipal3' 11" x 8' 9.6"Autre
Agents de cette inscription
Demandez plus d’infos
Demandez plus d’infos
Emplacement
19932 3b Avenue, Langley, British Columbia, V2Z 0A2 Canada
Autour de cette propriété
En savoir plus au sujet du quartier et des commodités autour de cette résidence.
Demander de l’information sur le quartier
En savoir plus au sujet du quartier et des commodités autour de cette résidence
Demander maintenantCalculatrice de versements hypothécaires
- $
- %$
- %
- Capital et intérêts 0
- Impôt foncier 0
- Frais de copropriété 0

