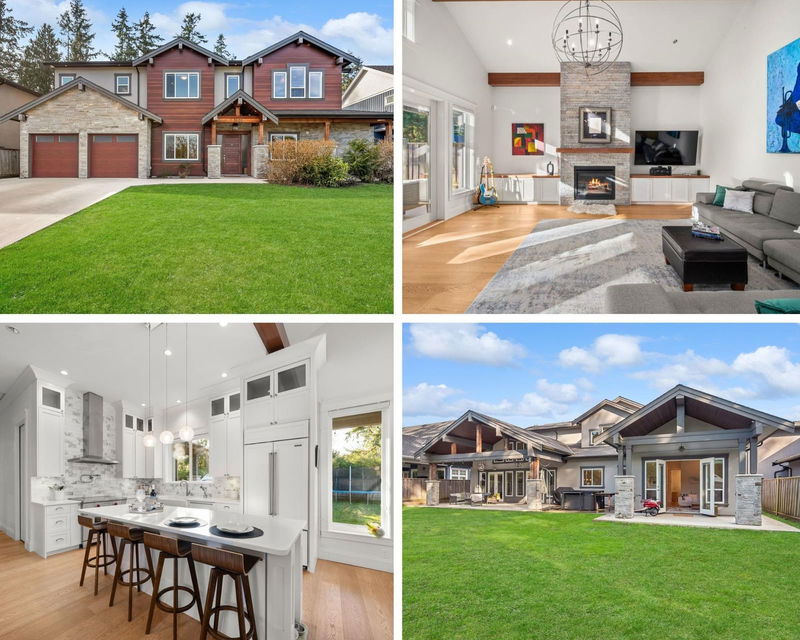Caractéristiques principales
- MLS® #: R2988318
- ID de propriété: SIRC2360941
- Type de propriété: Résidentiel, Maison unifamiliale détachée
- Aire habitable: 3 949 pi.ca.
- Grandeur du terrain: 9 892 pi.ca.
- Construit en: 2016
- Chambre(s) à coucher: 6
- Salle(s) de bain: 4+1
- Stationnement(s): 6
- Inscrit par:
- RE/MAX Performance Realty
Description de la propriété
3 HOMES IN 1-this stunning Sarah Gallop designed 2016-built home embodies Pacific Coastal living at its best! Beautiful sunsets in the private 10,000 SF lot w/ hot tub & wood beam covered deck backing onto a park w/ old growth trees. Impeccable design w/ soaring 10’-18’ ceilings on both levels, real hrdwd, luxury craftsmanship & appliances, gourmet kitchen, 6 bthrms w/ heated flooring, 6 bdrms (cld be 7) w/ CA closets+office & 5 living rms. Legal suite + 2nd suite option offers rental/Airbnb potential or wok/spice kitchen. Enjoy A/C, b/i security & energy-efficient features. Located on a quiet, safe St in sought-after Cliff Drive pocket, walkable to beaches (west & east), schools, golf & shopping w/ easy freeway access. Spacious, sunny, modern & perfectly located-this home is a rare find!
Pièces
- TypeNiveauDimensionsPlancher
- FoyerPrincipal19' 8" x 4' 3.9"Autre
- SalonPrincipal19' 6" x 16' 2"Autre
- Salle à mangerPrincipal13' 3" x 11' 6"Autre
- CuisinePrincipal14' 3" x 13' 9.9"Autre
- Salle à mangerPrincipal19' 6" x 9'Autre
- Cuisine de servicePrincipal8' 9.6" x 7' 5"Autre
- Garde-mangerPrincipal5' 5" x 5'Autre
- Salle de lavagePrincipal11' 9.6" x 7' 3.9"Autre
- SalonPrincipal14' 9.9" x 10' 8"Autre
- Salle à mangerPrincipal11' 5" x 5' 6"Autre
- CuisinePrincipal9' 6.9" x 8' 5"Autre
- Chambre à coucherPrincipal11' 5" x 10'Autre
- FoyerPrincipal7' 5" x 4' 3"Autre
- SalonPrincipal13' 6.9" x 12' 9.6"Autre
- CuisinePrincipal7' 9.9" x 7' 5"Autre
- Chambre à coucherPrincipal9' 9.9" x 9' 9.9"Autre
- Chambre à coucher principaleAu-dessus15' 3" x 13' 6"Autre
- Penderie (Walk-in)Au-dessus8' 6.9" x 7' 9.6"Autre
- Chambre à coucherAu-dessus14' x 11'Autre
- Chambre à coucherAu-dessus11' 9.6" x 10' 2"Autre
- Chambre à coucherAu-dessus11' x 10' 9.9"Autre
- BoudoirAu-dessus14' 9.6" x 10' 9.6"Autre
Agents de cette inscription
Demandez plus d’infos
Demandez plus d’infos
Emplacement
5183 Winskill Drive, Delta, British Columbia, V4M 2C9 Canada
Autour de cette propriété
En savoir plus au sujet du quartier et des commodités autour de cette résidence.
Demander de l’information sur le quartier
En savoir plus au sujet du quartier et des commodités autour de cette résidence
Demander maintenantCalculatrice de versements hypothécaires
- $
- %$
- %
- Capital et intérêts 13 667 $ /mo
- Impôt foncier n/a
- Frais de copropriété n/a

