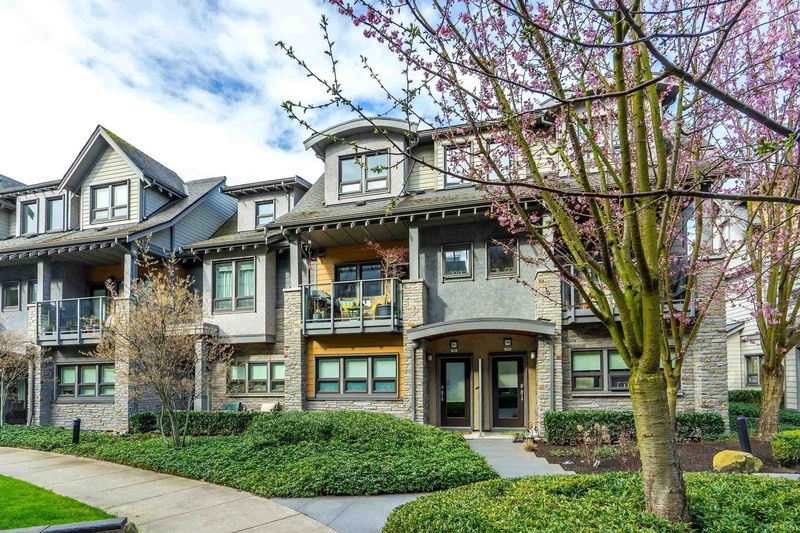Caractéristiques principales
- MLS® #: R2986043
- ID de propriété: SIRC2351236
- Type de propriété: Résidentiel, Maison de ville
- Aire habitable: 1 268 pi.ca.
- Construit en: 2016
- Chambre(s) à coucher: 3
- Salle(s) de bain: 2+1
- Stationnement(s): 1
- Inscrit par:
- RE/MAX Westcoast
Description de la propriété
Spacious townhome in the sought after City Homes complex! Thoughtful floor plan with exceptional finishing! With 9' ceilings in main living area, open concept kitchen (quartz c/tops, s/steel appliances, 5 burner gas range) flows into dining/living area with easy access to east exposed deck (12'x6') overlooking the tranquil courtyard (n/gas hookup). The upper floor offers three bedrooms, primary with full ensuite, laundry and full bathroom. Desk/office area too! Engineered wood flooring +nu-heat bathroom floors, light and bright throughout! Main $483.38/mo. 1268 sq.ft. of living space! Elevator to secure parking R58 (storage in front)+ bike storage. Pets okay (2). Walk to shops and amenities! Step out of your front door into the quiet courtyard with sitting area and water feature!!
Pièces
- TypeNiveauDimensionsPlancher
- SalonPrincipal11' 11" x 9' 6.9"Autre
- Salle à mangerPrincipal11' 11" x 6' 8"Autre
- CuisinePrincipal11' 6" x 9' 11"Autre
- Chambre à coucher principaleAu-dessus12' 5" x 13' 9"Autre
- Chambre à coucherAu-dessus8' 3" x 15' 6.9"Autre
- Chambre à coucherAu-dessus8' 2" x 9' 11"Autre
- Bureau à domicilePrincipal4' 6.9" x 3' 8"Autre
- FoyerEn dessous5' 9.9" x 7' 9.6"Autre
Agents de cette inscription
Demandez plus d’infos
Demandez plus d’infos
Emplacement
1708 55a Street #110, Delta, British Columbia, V4M 0A9 Canada
Autour de cette propriété
En savoir plus au sujet du quartier et des commodités autour de cette résidence.
Demander de l’information sur le quartier
En savoir plus au sujet du quartier et des commodités autour de cette résidence
Demander maintenantCalculatrice de versements hypothécaires
- $
- %$
- %
- Capital et intérêts 0
- Impôt foncier 0
- Frais de copropriété 0

