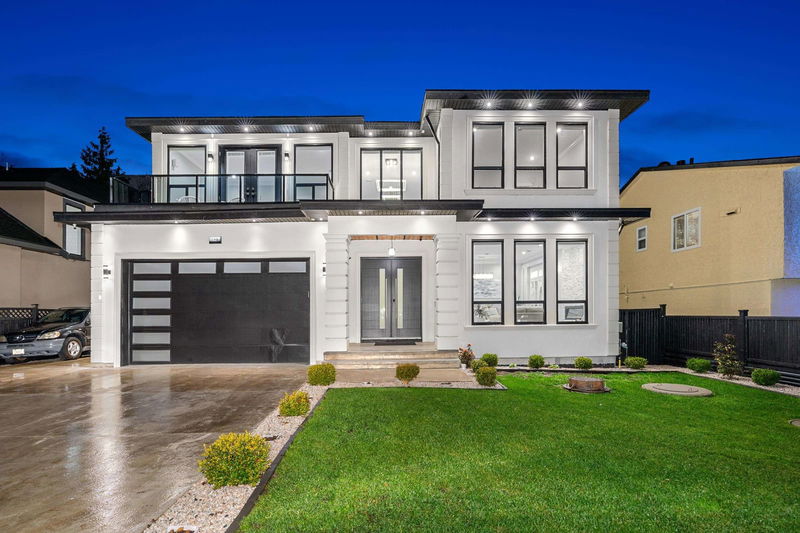Caractéristiques principales
- MLS® #: R2978912
- ID de propriété: SIRC2324954
- Type de propriété: Résidentiel, Maison unifamiliale détachée
- Aire habitable: 4 806 pi.ca.
- Grandeur du terrain: 8 712 pi.ca.
- Construit en: 2020
- Chambre(s) à coucher: 5+3
- Salle(s) de bain: 6+1
- Stationnement(s): 2
- Inscrit par:
- Sutton Group-West Coast Realty
Description de la propriété
This luxury custom-built 8 Bedrooms, 7 Bathrooms, beautiful home is in a prime family-oriented Scottsdale area in North Delta. Spacious 4914 sqft covered area, 2 storeys with basement home sits on a huge 8,692 sqft lot. This home features 8 Full-Size Bedrooms and 7 Bathrooms (2 Bedroom Legal Suite). On the main floor, this excellent floor plan boasts a separate living room & family room. The Gourmet Kitchen and Spice kitchen are beautifully crafted, and are a must see! A master bedroom, with en-suite completes this floor. Upstairs you will find an oversized master bedroom, w/ a spa-like en-suite and a walk-in closet. Additional 3 bedrooms also have attached bathrooms. Basement features a 2 bedroom legal basement suite, w/ in-suite laundry and a rec room and bedroom for owners use!
Pièces
- TypeNiveauDimensionsPlancher
- SalonPrincipal8' x 16'Autre
- Salle à mangerPrincipal14' 3" x 11'Autre
- Salle familialePrincipal18' x 15' 2"Autre
- CuisinePrincipal12' 8" x 14' 8"Autre
- Cuisine wokPrincipal11' 2" x 7'Autre
- Chambre à coucherPrincipal11' 2" x 11' 2"Autre
- Salle de lavagePrincipal9' 6" x 5' 2"Autre
- Chambre à coucher principaleAu-dessus17' 8" x 13' 6"Autre
- Penderie (Walk-in)Au-dessus6' 6" x 6' 8"Autre
- Chambre à coucherPrincipal11' 11" x 13'Autre
- Penderie (Walk-in)Principal5' 5" x 8' 3.9"Autre
- Chambre à coucherAu-dessus11' 6" x 11' 6"Autre
- Chambre à coucherAu-dessus11' 8" x 11'Autre
- Média / DivertissementSous-sol13' 3" x 21'Autre
- Chambre à coucherSous-sol11' 3.9" x 14' 2"Autre
- SalonSous-sol16' 8" x 17' 8"Autre
- CuisineSous-sol7' 3.9" x 6' 9.9"Autre
- Chambre à coucherSous-sol10' x 11'Autre
- Chambre à coucherSous-sol12' x 11' 8"Autre
- Penderie (Walk-in)Sous-sol4' 9.9" x 6' 9.9"Autre
Agents de cette inscription
Demandez plus d’infos
Demandez plus d’infos
Emplacement
11903 82 Avenue, Delta, British Columbia, V4C 2C6 Canada
Autour de cette propriété
En savoir plus au sujet du quartier et des commodités autour de cette résidence.
Demander de l’information sur le quartier
En savoir plus au sujet du quartier et des commodités autour de cette résidence
Demander maintenantCalculatrice de versements hypothécaires
- $
- %$
- %
- Capital et intérêts 12 393 $ /mo
- Impôt foncier n/a
- Frais de copropriété n/a

