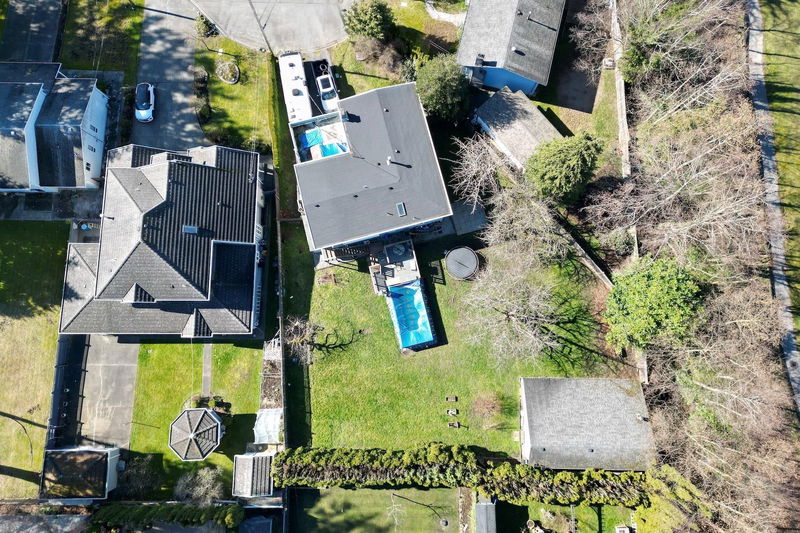Caractéristiques principales
- MLS® #: R2975235
- ID de propriété: SIRC2311709
- Type de propriété: Résidentiel, Maison unifamiliale détachée
- Aire habitable: 2 752 pi.ca.
- Grandeur du terrain: 14 532 pi.ca.
- Construit en: 1970
- Chambre(s) à coucher: 4+1
- Salle(s) de bain: 3
- Stationnement(s): 6
- Inscrit par:
- RE/MAX City Realty
Description de la propriété
Tucked away in a quiet cul-de-sac, this standout property sits on a generous 14,532 sq. ft. lot with RD3 zoning, allowing for a 5,360 sq. ft. duplex build - a fantastic opportunity for builders, investors, or families seeking space and future potential. The expansive backyard with cherry trees offers a peaceful retreat and even has room to add a pool. The basement currently features a licensed beauty studio, but the owner is in the process of converting it back into a walkout 2-bedroom + den legal suite, creating excellent income potential (approx. market rent $2,400/mo.). Other highlights include a 33’ x 25’ powered detached workshop, a 7-year-old roof, and a 3-year-old extra-capacity hot water tank. Close to parks, schools, and everyday amenities.
Pièces
- TypeNiveauDimensionsPlancher
- SalonPrincipal23' 2" x 12' 3"Autre
- CuisinePrincipal10' 6" x 9'Autre
- Salle à mangerPrincipal11' 6.9" x 10' 6.9"Autre
- Chambre à coucher principalePrincipal12' 9.9" x 11' 6.9"Autre
- Chambre à coucherPrincipal11' 2" x 8'Autre
- Chambre à coucherPrincipal12' 6.9" x 8'Autre
- Chambre à coucherPrincipal10' 6.9" x 7' 5"Autre
- SalonSous-sol11' 9.6" x 10' 11"Autre
- CuisineSous-sol12' x 12'Autre
- Chambre à coucherSous-sol10' 9.6" x 11' 5"Autre
- AutreSous-sol10' x 14'Autre
- Salle de lavageSous-sol8' 3" x 12'Autre
- FoyerSous-sol8' 5" x 15'Autre
Agents de cette inscription
Demandez plus d’infos
Demandez plus d’infos
Emplacement
11463 Heath Crescent, Delta, British Columbia, V4C 1C5 Canada
Autour de cette propriété
En savoir plus au sujet du quartier et des commodités autour de cette résidence.
- 21.49% 20 to 34 years
- 20.48% 50 to 64 years
- 19.12% 35 to 49 years
- 12.64% 65 to 79 years
- 7.14% 15 to 19 years
- 6.23% 10 to 14 years
- 5.54% 5 to 9 years
- 4.51% 0 to 4 years
- 2.86% 80 and over
- Households in the area are:
- 76.98% Single family
- 13.07% Single person
- 6.14% Multi person
- 3.81% Multi family
- $145,679 Average household income
- $49,571 Average individual income
- People in the area speak:
- 49.46% English
- 32.82% Punjabi (Panjabi)
- 7.37% English and non-official language(s)
- 3.09% Hindi
- 1.83% Yue (Cantonese)
- 1.57% Mandarin
- 1.12% Spanish
- 1.02% Urdu
- 1% Tagalog (Pilipino, Filipino)
- 0.73% Arabic
- Housing in the area comprises of:
- 62.27% Single detached
- 33.17% Duplex
- 2.75% Apartment 1-4 floors
- 1.81% Semi detached
- 0% Row houses
- 0% Apartment 5 or more floors
- Others commute by:
- 9.25% Public transit
- 4.57% Other
- 1.8% Foot
- 0% Bicycle
- 32.81% High school
- 19.09% Did not graduate high school
- 16.46% College certificate
- 14.91% Bachelor degree
- 8.13% Trade certificate
- 6.72% Post graduate degree
- 1.87% University certificate
- The average air quality index for the area is 1
- The area receives 539.79 mm of precipitation annually.
- The area experiences 7.39 extremely hot days (28.04°C) per year.
Demander de l’information sur le quartier
En savoir plus au sujet du quartier et des commodités autour de cette résidence
Demander maintenantCalculatrice de versements hypothécaires
- $
- %$
- %
- Capital et intérêts 7 568 $ /mo
- Impôt foncier n/a
- Frais de copropriété n/a

