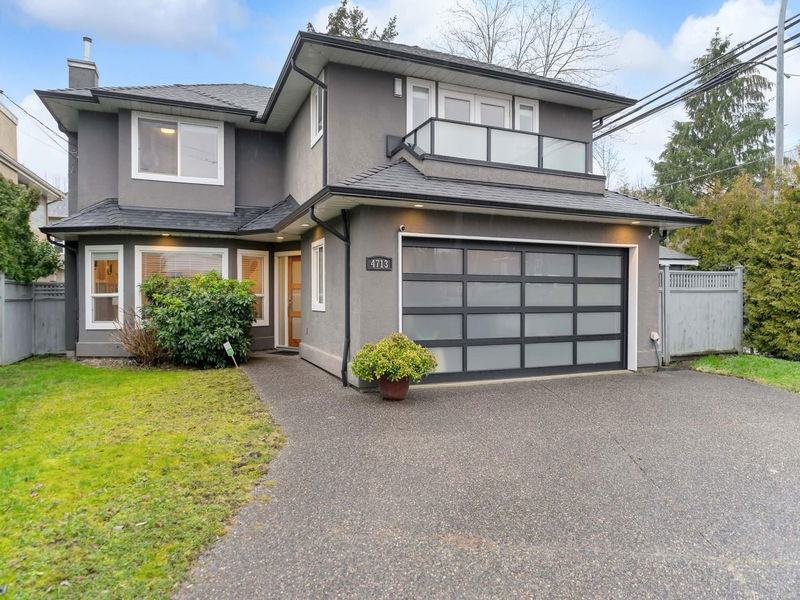Caractéristiques principales
- MLS® #: R2970365
- ID de propriété: SIRC2293659
- Type de propriété: Résidentiel, Maison unifamiliale détachée
- Aire habitable: 2 721 pi.ca.
- Grandeur du terrain: 5 597 pi.ca.
- Construit en: 1993
- Chambre(s) à coucher: 5
- Salle(s) de bain: 3
- Stationnement(s): 4
- Inscrit par:
- Royal Pacific Riverside Realty Ltd.
Description de la propriété
Welcome to this completely renovated 5 bedroom, 3 full bathroom home where modern elegance meets functionality. Thoughtful updates throughout enhance the natural light and a stylish upgraded kitchen features quartz countertops, two-tone cabinetry. Additional updates including flooring/carpet, appliances, washrooms, roof and hot water tank (2022), and the list goes on! Gather around the grand fireplaces indoors or unwind in the private, fenced backyard complete with a pergola and outdoor fire pit, perfect for enjoying gatherings. The main floor includes one bedroom and full bath while upstairs boasts four bedroom, 2 bath, a balcony offering serene river views. A primary bedroom with a walk-in closet and an ensuite spa-like soaker tub and walk-in shower. Nothing to do but move in today!
Pièces
- TypeNiveauDimensionsPlancher
- SalonPrincipal13' 2" x 15' 6.9"Autre
- Salle à mangerPrincipal13' 2" x 10' 5"Autre
- CuisinePrincipal10' 9.9" x 19' 5"Autre
- Salle familialePrincipal16' x 14'Autre
- FoyerPrincipal8' x 11' 2"Autre
- Chambre à coucherPrincipal11' 9.6" x 9' 3.9"Autre
- Chambre à coucher principaleAu-dessus16' 2" x 23' 3"Autre
- Chambre à coucherAu-dessus12' 9.9" x 10' 5"Autre
- Chambre à coucherAu-dessus12' 9" x 11' 2"Autre
- Chambre à coucherAu-dessus19' x 11' 9"Autre
- Penderie (Walk-in)Au-dessus7' 8" x 5' 6"Autre
- PatioAu-dessus10' 6" x 4' 6"Autre
Agents de cette inscription
Demandez plus d’infos
Demandez plus d’infos
Emplacement
4713 46a Street, Delta, British Columbia, V4K 5A4 Canada
Autour de cette propriété
En savoir plus au sujet du quartier et des commodités autour de cette résidence.
- 23.11% 50 to 64 years
- 19.33% 35 to 49 years
- 17.09% 65 to 79 years
- 13.81% 20 to 34 years
- 6.25% 10 to 14 years
- 5.98% 15 to 19 years
- 5.9% 5 to 9 years
- 4.56% 0 to 4 years
- 3.97% 80 and over
- Households in the area are:
- 63.63% Single family
- 31.05% Single person
- 3.94% Multi person
- 1.38% Multi family
- $132,106 Average household income
- $58,226 Average individual income
- People in the area speak:
- 85.43% English
- 4.21% Punjabi (Panjabi)
- 2.23% Yue (Cantonese)
- 1.82% English and non-official language(s)
- 1.78% German
- 1.38% French
- 1.16% Mandarin
- 0.85% Dutch
- 0.63% Italian
- 0.52% Danish
- Housing in the area comprises of:
- 50.98% Single detached
- 26% Apartment 1-4 floors
- 13.96% Duplex
- 6.34% Row houses
- 2.52% Semi detached
- 0.2% Apartment 5 or more floors
- Others commute by:
- 7.2% Public transit
- 5.43% Foot
- 1.99% Other
- 0% Bicycle
- 31.06% High school
- 20.32% College certificate
- 14.57% Did not graduate high school
- 14.48% Bachelor degree
- 11.15% Trade certificate
- 4.86% Post graduate degree
- 3.57% University certificate
- The average air quality index for the area is 1
- The area receives 431.6 mm of precipitation annually.
- The area experiences 7.39 extremely hot days (26.75°C) per year.
Demander de l’information sur le quartier
En savoir plus au sujet du quartier et des commodités autour de cette résidence
Demander maintenantCalculatrice de versements hypothécaires
- $
- %$
- %
- Capital et intérêts 8 193 $ /mo
- Impôt foncier n/a
- Frais de copropriété n/a

