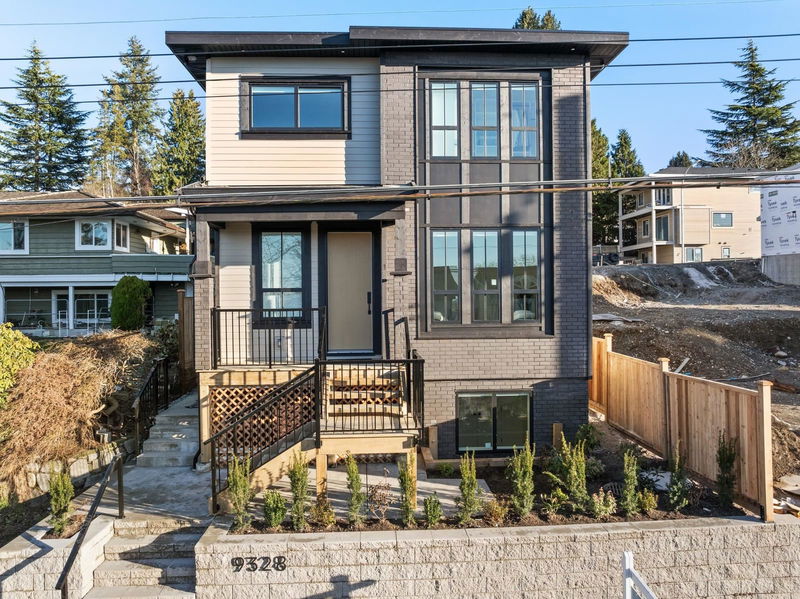Caractéristiques principales
- MLS® #: R2969780
- ID de propriété: SIRC2293637
- Type de propriété: Résidentiel, Maison unifamiliale détachée
- Aire habitable: 3 285 pi.ca.
- Grandeur du terrain: 3 645 pi.ca.
- Construit en: 2025
- Chambre(s) à coucher: 6+2
- Salle(s) de bain: 5
- Stationnement(s): 3
- Inscrit par:
- Royal LePage Global Force Realty
Description de la propriété
2 LEGAL SUITES ARE HERE! Experience the first-ever presale of single-family homes with coach homes in Ebor Plateau, built by Satori Homes. These 8-bed, 5-bath residences feature 9-ft ceilings, radiant heating, and central A/C for ultimate comfort. The spacious main floor includes elegant living and family areas, a chef’s kitchen, and a private walkout yard. Upstairs, the primary suite boasts stunning Fraser River and city skyline views. Enjoy two mortgage helpers: a legal 2-bedroom suite plus a legal 2-bedroom coach home with laneway access. Prime location with easy access to highways, transit, and top schools. Limited release—act now to secure your home!
Pièces
- TypeNiveauDimensionsPlancher
- CuisinePrincipal12' 3.9" x 12' 9.9"Autre
- Salle à mangerPrincipal11' 6" x 12'Autre
- Salle familialePrincipal11' 2" x 12' 8"Autre
- SalonPrincipal11' 9.9" x 11' 9.9"Autre
- Chambre à coucher principaleAu-dessus12' 8" x 10' 6.9"Autre
- Penderie (Walk-in)Au-dessus9' 8" x 7' 9.9"Autre
- Chambre à coucherAu-dessus10' 9.9" x 10' 9.9"Autre
- Chambre à coucherAu-dessus10' 9.9" x 10' 9.9"Autre
- Chambre à coucherAu-dessus9' 8" x 9' 6"Autre
- Salle de lavageAu-dessus4' x 4'Autre
- Média / DivertissementSous-sol9' 9.9" x 14' 2"Autre
- CuisineSous-sol11' 3.9" x 9'Autre
- SalonSous-sol11' 3.9" x 8' 8"Autre
- Chambre à coucherSous-sol11' 3.9" x 10' 6"Autre
- Chambre à coucherSous-sol9' 9.9" x 10' 2"Autre
- Salle de lavageSous-sol4' x 4'Autre
- CuisineAu-dessus8' 3.9" x 6'Autre
- SalonAu-dessus9' 9.6" x 13' 9"Autre
- Chambre à coucherAu-dessus10' 3.9" x 9' 5"Autre
- Chambre à coucherAu-dessus9' x 9' 5"Autre
- Salle de lavageAu-dessus4' x 4'Autre
- Bureau à domicileAu-dessus8' 3" x 6' 5"Autre
Agents de cette inscription
Demandez plus d’infos
Demandez plus d’infos
Emplacement
9328 Ebor Road, Delta, British Columbia, V4C 4R3 Canada
Autour de cette propriété
En savoir plus au sujet du quartier et des commodités autour de cette résidence.
Demander de l’information sur le quartier
En savoir plus au sujet du quartier et des commodités autour de cette résidence
Demander maintenantCalculatrice de versements hypothécaires
- $
- %$
- %
- Capital et intérêts 9 761 $ /mo
- Impôt foncier n/a
- Frais de copropriété n/a

