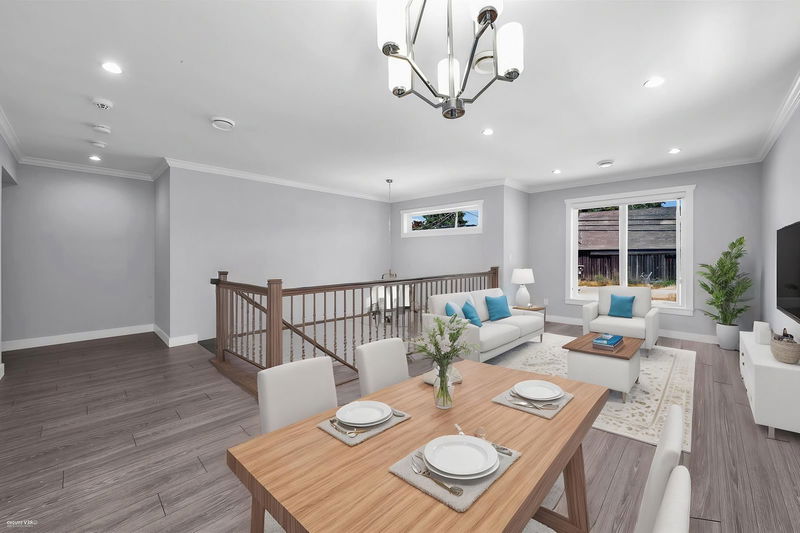Caractéristiques principales
- MLS® #: R2970453
- ID de propriété: SIRC2293579
- Type de propriété: Résidentiel, Maison unifamiliale détachée
- Aire habitable: 2 524 pi.ca.
- Grandeur du terrain: 6 447 pi.ca.
- Construit en: 2019
- Chambre(s) à coucher: 6
- Salle(s) de bain: 4
- Stationnement(s): 4
- Inscrit par:
- RE/MAX Crest Realty
Description de la propriété
*Open House Sat March 29 2-3PM* Modern, well-designed floorplan + great investment potential. Built in 2019, total 6 bedrooms, 4-bath with a 2-bed LEGAL suite plus 1-bed in-law suite. Bright & spacious kitchen w S/S appliances, white cabinets + a breakfast nook/family room. 3 bedrooms upstairs are all good size. Enjoy the large backyard on the 6400+ sqft LOT. Located in the family-friendly Ladner, this home is located across the scenic River, where you can walk or bike along trails. Just steps to Ladner Village, local shops, restaurants, cafes, shopping, schools, Delta Hospital + parks. This home is a perfect opportunity for multi-family living or great rental income. Exceptional value - a rare find in today's market! Virtual staged, photos may differ from unit. BC Assessed at $1,804,000!
Pièces
- TypeNiveauDimensionsPlancher
- SalonAu-dessus11' 3" x 9' 9.9"Autre
- Salle à mangerAu-dessus9' 9.9" x 9' 9"Autre
- CuisineAu-dessus12' 6" x 10' 8"Autre
- Salle familialeAu-dessus12' 6" x 8' 9.9"Autre
- Chambre à coucher principaleAu-dessus13' 9" x 10' 9.9"Autre
- Chambre à coucherAu-dessus10' 6.9" x 10'Autre
- Chambre à coucherAu-dessus10' 9.9" x 9' 9"Autre
- FoyerEn dessous13' 2" x 8' 2"Autre
- Salle de loisirsEn dessous18' 6" x 12'Autre
- Chambre à coucherEn dessous12' 9" x 9' 8"Autre
- SalonEn dessous13' 9.6" x 6' 5"Autre
- CuisineEn dessous9' 5" x 7' 3.9"Autre
- Salle à mangerEn dessous9' 5" x 5' 9"Autre
- Chambre à coucherEn dessous13' 9.6" x 10' 9.6"Autre
- Chambre à coucherEn dessous11' 9" x 10' 9.6"Autre
Agents de cette inscription
Demandez plus d’infos
Demandez plus d’infos
Emplacement
4620 River Road W, Delta, British Columbia, V4K 1S4 Canada
Autour de cette propriété
En savoir plus au sujet du quartier et des commodités autour de cette résidence.
- 23.11% 50 to 64 years
- 19.33% 35 to 49 years
- 17.09% 65 to 79 years
- 13.81% 20 to 34 years
- 6.25% 10 to 14 years
- 5.98% 15 to 19 years
- 5.9% 5 to 9 years
- 4.56% 0 to 4 years
- 3.97% 80 and over
- Households in the area are:
- 63.63% Single family
- 31.05% Single person
- 3.94% Multi person
- 1.38% Multi family
- $132,106 Average household income
- $58,226 Average individual income
- People in the area speak:
- 85.43% English
- 4.21% Punjabi (Panjabi)
- 2.23% Yue (Cantonese)
- 1.82% English and non-official language(s)
- 1.78% German
- 1.38% French
- 1.16% Mandarin
- 0.85% Dutch
- 0.63% Italian
- 0.52% Danish
- Housing in the area comprises of:
- 50.98% Single detached
- 26% Apartment 1-4 floors
- 13.96% Duplex
- 6.34% Row houses
- 2.52% Semi detached
- 0.2% Apartment 5 or more floors
- Others commute by:
- 7.2% Public transit
- 5.43% Foot
- 1.99% Other
- 0% Bicycle
- 31.06% High school
- 20.32% College certificate
- 14.57% Did not graduate high school
- 14.48% Bachelor degree
- 11.15% Trade certificate
- 4.86% Post graduate degree
- 3.57% University certificate
- The average air quality index for the area is 1
- The area receives 431.6 mm of precipitation annually.
- The area experiences 7.39 extremely hot days (26.75°C) per year.
Demander de l’information sur le quartier
En savoir plus au sujet du quartier et des commodités autour de cette résidence
Demander maintenantCalculatrice de versements hypothécaires
- $
- %$
- %
- Capital et intérêts 7 568 $ /mo
- Impôt foncier n/a
- Frais de copropriété n/a

