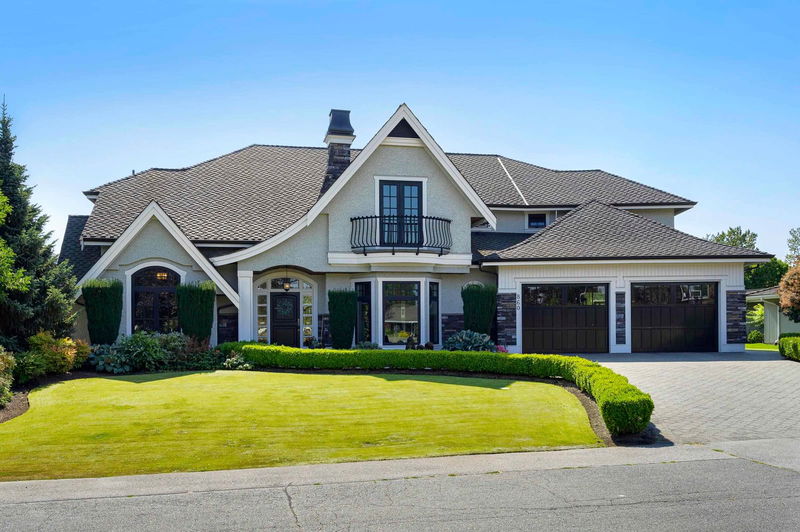Caractéristiques principales
- MLS® #: R2970041
- ID de propriété: SIRC2291781
- Type de propriété: Résidentiel, Maison unifamiliale détachée
- Aire habitable: 4 372 pi.ca.
- Grandeur du terrain: 12 196,80 pi.ca.
- Construit en: 2009
- Chambre(s) à coucher: 5
- Salle(s) de bain: 4+1
- Stationnement(s): 7
- Inscrit par:
- RE/MAX City Realty
Description de la propriété
Nestled in one of Tsawwassen’s most coveted neighbourhoods, this exquisite 4,372sqft home on a 12,000sqft lot is perfect for both everyday living & grand entertaining. The stunning great room boasts soaring vaulted ceilings & floor-to-ceiling windows overlooking the golf course. The chef’s kitchen features a 48” gas range, large island & separate eating area with breathtaking views. Upstairs offers 4 spacious bedrooms, including a luxurious primary suite with a covered deck & spa-like ensuite. Outside, enjoy a covered patio with an outdoor kitchen & a saltwater hot tub. The triple-car garage provides ample space for vehicles & storage. A rare opportunity to own on prestigious Jackson Way, one of Tsawwassen's most sought-after streets.
Pièces
- TypeNiveauDimensionsPlancher
- FoyerPrincipal9' 3" x 11' 9"Autre
- BoudoirPrincipal16' 6" x 15' 6"Autre
- Salle à mangerPrincipal14' 9" x 16' 3.9"Autre
- Pièce principalePrincipal19' 2" x 20' 5"Autre
- CuisinePrincipal22' 11" x 15' 9"Autre
- Salle à mangerPrincipal11' 6.9" x 6' 8"Autre
- Garde-mangerPrincipal7' 5" x 5' 3"Autre
- Chambre à coucherPrincipal15' 9.9" x 14' 5"Autre
- Chambre à coucher principaleAu-dessus16' 3" x 18' 9.9"Autre
- Chambre à coucherAu-dessus12' 9.6" x 13' 2"Autre
- Chambre à coucherAu-dessus14' 9" x 14' 8"Autre
- Chambre à coucherAu-dessus12' 2" x 14' 8"Autre
- Salle de lavageAu-dessus9' 9.6" x 8' 9.6"Autre
- Penderie (Walk-in)Au-dessus8' 9" x 12' 3.9"Autre
- RangementAu-dessus13' 6.9" x 8' 5"Autre
Agents de cette inscription
Demandez plus d’infos
Demandez plus d’infos
Emplacement
860 Jackson Way, Delta, British Columbia, V4L 1W4 Canada
Autour de cette propriété
En savoir plus au sujet du quartier et des commodités autour de cette résidence.
- 25.9% 65 to 79 years
- 21.56% 50 to 64 years
- 13.36% 35 to 49 years
- 11.35% 20 to 34 years
- 11.16% 80 and over
- 4.99% 10 to 14
- 4.57% 15 to 19
- 3.63% 5 to 9
- 3.48% 0 to 4
- Households in the area are:
- 63.39% Single family
- 35.35% Single person
- 1.11% Multi person
- 0.15% Multi family
- $155,111 Average household income
- $66,026 Average individual income
- People in the area speak:
- 92.37% English
- 1.47% English and non-official language(s)
- 1.31% German
- 1.15% French
- 0.91% Tagalog (Pilipino, Filipino)
- 0.61% Yue (Cantonese)
- 0.59% Spanish
- 0.54% Polish
- 0.54% Dutch
- 0.52% Russian
- Housing in the area comprises of:
- 52.05% Single detached
- 37.99% Apartment 1-4 floors
- 3.92% Semi detached
- 3.03% Duplex
- 3.01% Row houses
- 0% Apartment 5 or more floors
- Others commute by:
- 13.05% Foot
- 7.59% Other
- 3.31% Public transit
- 0.45% Bicycle
- 33.95% High school
- 20.43% Bachelor degree
- 19.35% College certificate
- 9.9% Post graduate degree
- 6.45% Did not graduate high school
- 6.27% Trade certificate
- 3.66% University certificate
- The average air quality index for the area is 1
- The area receives 399.63 mm of precipitation annually.
- The area experiences 7.39 extremely hot days (26.61°C) per year.
Demander de l’information sur le quartier
En savoir plus au sujet du quartier et des commodités autour de cette résidence
Demander maintenantCalculatrice de versements hypothécaires
- $
- %$
- %
- Capital et intérêts 24 357 $ /mo
- Impôt foncier n/a
- Frais de copropriété n/a

