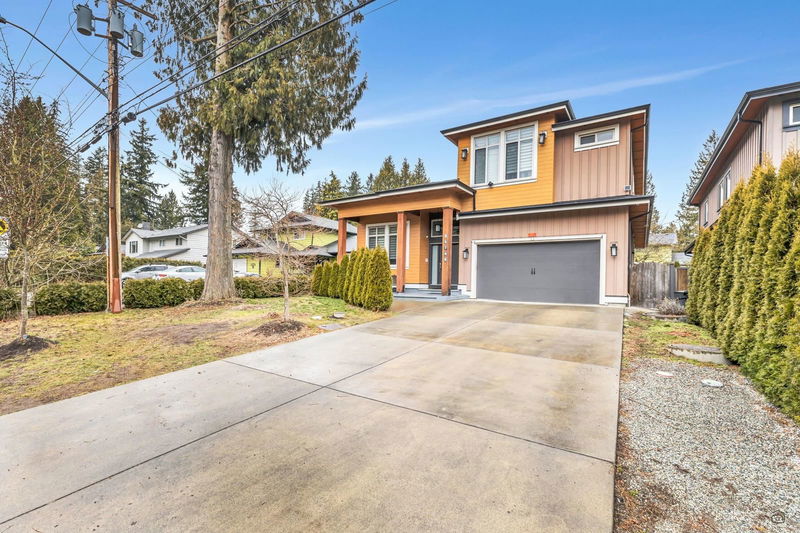Caractéristiques principales
- MLS® #: R2968523
- ID de propriété: SIRC2287391
- Type de propriété: Résidentiel, Maison unifamiliale détachée
- Aire habitable: 4 860 pi.ca.
- Grandeur du terrain: 6 098,40 pi.ca.
- Construit en: 2018
- Chambre(s) à coucher: 7
- Salle(s) de bain: 5+1
- Stationnement(s): 6
- Inscrit par:
- Royal LePage Global Force Realty
Description de la propriété
Welcome to this spacious home in the heart of Sunshine Hills! If you’re looking for an inviting, open-concept design with a warm and welcoming ambiance in an unbeatable location, your search ends here. Step into a grand foyer with soaring ceilings that create a bright and airy atmosphere. The modern design enhanced by sleek glass railings allow natural light to flood the space. The spacious family room flows effortlessly into the gourmet kitchen and spice kitchen, featuring gas ranges and stainless steel appliances. With 7 bedrooms and 6 bathrooms, this home offers ample space for the whole family. A good size recreation area below provides the perfect setting for entertaining. Plus, a 2-bedroom basement suite and an additional bachelor suite serve as excellent mortgage helpers. Call now!
Pièces
- TypeNiveauDimensionsPlancher
- SalonPrincipal11' 11" x 16'Autre
- Salle à mangerPrincipal19' 5" x 7' 11"Autre
- Salle familialePrincipal19' 5" x 17' 9"Autre
- CuisinePrincipal14' 9" x 12' 9"Autre
- Cuisine wokPrincipal13' x 5' 8"Autre
- Chambre à coucherPrincipal9' 6.9" x 9' 5"Autre
- Salle de lavagePrincipal7' 5" x 5' 6.9"Autre
- Chambre à coucher principaleAu-dessus14' 6" x 18' 9"Autre
- Chambre à coucherAu-dessus15' 11" x 11' 6.9"Autre
- Chambre à coucherAu-dessus15' 11" x 9' 8"Autre
- Chambre à coucherAu-dessus13' 9" x 12' 2"Autre
- Salle de loisirsEn dessous19' 5" x 23' 9.9"Autre
- SalonEn dessous11' 6.9" x 10' 6.9"Autre
- CuisineEn dessous9' 6" x 10' 6.9"Autre
- Chambre à coucherEn dessous12' 9" x 11' 2"Autre
- Chambre à coucherEn dessous14' 3" x 9' 9.9"Autre
- AutreEn dessous19' 6" x 15'Autre
Agents de cette inscription
Demandez plus d’infos
Demandez plus d’infos
Emplacement
11741 64 Avenue, Delta, British Columbia, V4E 1C7 Canada
Autour de cette propriété
En savoir plus au sujet du quartier et des commodités autour de cette résidence.
Demander de l’information sur le quartier
En savoir plus au sujet du quartier et des commodités autour de cette résidence
Demander maintenantCalculatrice de versements hypothécaires
- $
- %$
- %
- Capital et intérêts 10 493 $ /mo
- Impôt foncier n/a
- Frais de copropriété n/a

