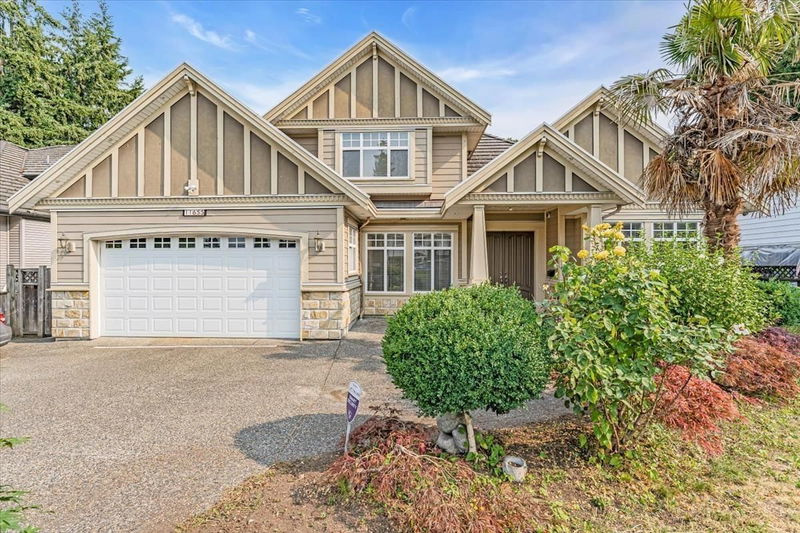Caractéristiques principales
- MLS® #: R2963675
- ID de propriété: SIRC2273428
- Type de propriété: Résidentiel, Maison unifamiliale détachée
- Aire habitable: 3 111 pi.ca.
- Grandeur du terrain: 8 247 pi.ca.
- Construit en: 2009
- Chambre(s) à coucher: 5
- Salle(s) de bain: 5
- Stationnement(s): 6
- Inscrit par:
- Royal LePage - Wolstencroft
Description de la propriété
Discover 11655 72 Ave, a beautifully designed 3,100+ sqft. Custom built home in a highly sought-after location. Featuring 5 bedrooms and 5 bathrooms, this home offers 4 generous bedrooms upstairs and a versatile bedroom/office on the main floor. The bright, open-concept layout includes a large family room, a well-equipped kitchen with stainless steel appliances, granite countertops, a spacious island, and a spice kitchen. A separate-entry 1-bedroom suite adds flexibility for rental income or extended family. Enjoy a private, fully fenced backyard with a patio deck—perfect for summer evenings. Just steps from Sungod Rec Centre, Walmart, shopping, restaurants, and transit. A must-see!
Pièces
- TypeNiveauDimensionsPlancher
- FoyerPrincipal8' x 10'Autre
- Bureau à domicilePrincipal9' 8" x 11' 6.9"Autre
- SalonPrincipal11' 6" x 14' 2"Autre
- Salle à mangerPrincipal11' 6" x 10' 9.9"Autre
- CuisinePrincipal13' 8" x 15'Autre
- Cuisine wokPrincipal8' 3" x 5'Autre
- Salle à mangerPrincipal12' 9" x 6' 2"Autre
- Salle familialePrincipal12' 9.6" x 15'Autre
- Salle de lavagePrincipal7' 3.9" x 6' 9.6"Autre
- Chambre à coucherPrincipal10' 11" x 10' 6"Autre
- CuisinePrincipal10' 6.9" x 7' 3"Autre
- SalonPrincipal10' 6.9" x 12' 6.9"Autre
- Chambre à coucher principaleAu-dessus15' 8" x 13' 6"Autre
- Penderie (Walk-in)Au-dessus8' 9.9" x 4' 8"Autre
- Chambre à coucherAu-dessus9' 9.9" x 12' 9.9"Autre
- Chambre à coucherAu-dessus11' 11" x 11' 6"Autre
- Penderie (Walk-in)Au-dessus4' 11" x 2' 11"Autre
- Chambre à coucherAu-dessus11' 2" x 15'Autre
Agents de cette inscription
Demandez plus d’infos
Demandez plus d’infos
Emplacement
11655 72 Avenue, Delta, British Columbia, V4E 1Z2 Canada
Autour de cette propriété
En savoir plus au sujet du quartier et des commodités autour de cette résidence.
Demander de l’information sur le quartier
En savoir plus au sujet du quartier et des commodités autour de cette résidence
Demander maintenantCalculatrice de versements hypothécaires
- $
- %$
- %
- Capital et intérêts 8 301 $ /mo
- Impôt foncier n/a
- Frais de copropriété n/a

