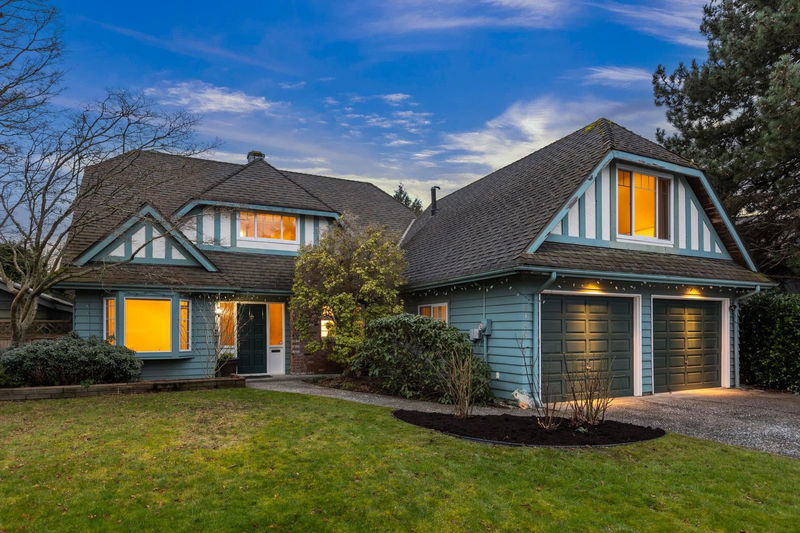Caractéristiques principales
- MLS® #: R2962234
- ID de propriété: SIRC2262958
- Type de propriété: Résidentiel, Maison unifamiliale détachée
- Aire habitable: 2 577 pi.ca.
- Grandeur du terrain: 8 051 pi.ca.
- Construit en: 1974
- Chambre(s) à coucher: 3
- Salle(s) de bain: 2+1
- Stationnement(s): 4
- Inscrit par:
- RE/MAX Westcoast
Description de la propriété
Nestled in the serene and desirable neighborhood of Pebble Hill, this lovely 3/4-bedroom Tudor-style home is the perfect blend of old-world charm and modern functionality with an 8051 sq.ft. lot! Perfect layout- open concept living/dining area updated corner fireplace, spacious kitchen (central island, granite counter tops), den/office adjacent to foyer. Three bedrooms+games (4th bedrm?) on upper floor, primary bedroom with full ensuite with sliding doors to private south exposed deck- perfect for morning coffee! Two full baths up/powder room on main. Hardwood flooring on main and games rm.Boiler 2024. Total 2577 sq.ft.! 7X 11 Shed. Oversize garage+workshop! Located on a quiet street with a private & fenced backyard. A short walk to the local dog park, tennis courts & transit. A real gem!
Pièces
- TypeNiveauDimensionsPlancher
- SalonPrincipal14' 5" x 11' 6.9"Autre
- Salle à mangerPrincipal11' 6.9" x 8' 3"Autre
- BoudoirPrincipal14' 6" x 9' 3"Autre
- CuisinePrincipal10' 6.9" x 11' 11"Autre
- Salle à mangerPrincipal13' 2" x 11' 6.9"Autre
- FoyerPrincipal7' 9.6" x 5'Autre
- Salle de lavagePrincipal8' 9.6" x 5' 8"Autre
- Chambre à coucher principaleAu-dessus15' 3" x 13' 2"Autre
- Chambre à coucherAu-dessus12' 5" x 11'Autre
- Chambre à coucherAu-dessus13' 3.9" x 9' 3"Autre
- RangementAu-dessus9' 3" x 5' 6.9"Autre
- Salle de jeuxAu-dessus28' 9.6" x 13' 5"Autre
- AtelierPrincipal11' 6" x 6' 3.9"Autre
Agents de cette inscription
Demandez plus d’infos
Demandez plus d’infos
Emplacement
5140 Galway Drive, Delta, British Columbia, V4M 3R5 Canada
Autour de cette propriété
En savoir plus au sujet du quartier et des commodités autour de cette résidence.
Demander de l’information sur le quartier
En savoir plus au sujet du quartier et des commodités autour de cette résidence
Demander maintenantCalculatrice de versements hypothécaires
- $
- %$
- %
- Capital et intérêts 7 319 $ /mo
- Impôt foncier n/a
- Frais de copropriété n/a

