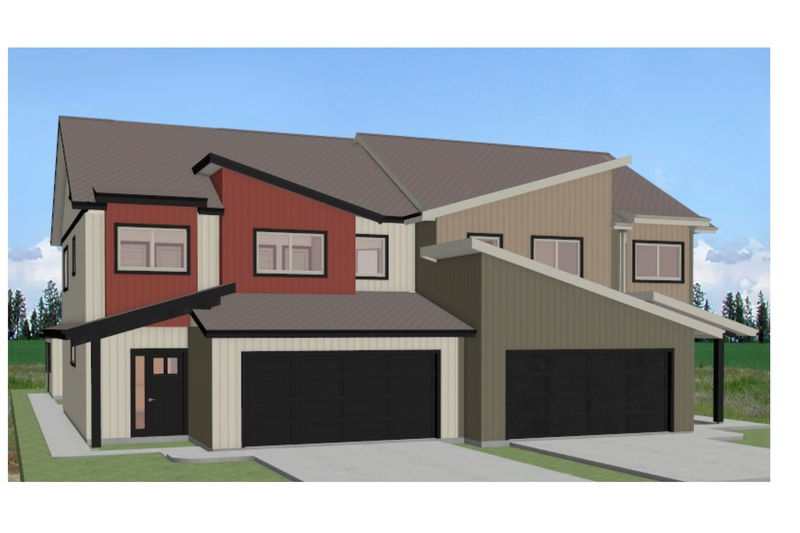Caractéristiques principales
- MLS® #: R2959282
- ID de propriété: SIRC2250020
- Type de propriété: Résidentiel, Maison de ville
- Aire habitable: 2 452 pi.ca.
- Grandeur du terrain: 0,09 ac
- Construit en: 2025
- Chambre(s) à coucher: 5
- Salle(s) de bain: 5+1
- Stationnement(s): 4
- Inscrit par:
- RE/MAX City Realty
Description de la propriété
BRAND NEW 4-bedroom, 2,000 sq. ft. 1/2 DUPLEX with a BONUS detached 456 sq.ft. 1-bedroom GARDEN SUITE! This thoughtfully designed home features an inviting open-concept layout with a bright living room, elegant dining area, and a spacious kitchen boasting a large island, sleek quartz countertops, and premium finishes. Enjoy the durability of engineered hardwood floors, stylish designer lighting, and the convenience of a built-in vacuum, HRV system, and rough-in for AC. The 2-car garage includes rough-in for EV charging. Nestled in a peaceful neighborhood with stunning FARMLAND VIEW, this home offers easy access to Ladner Elementary School (French immersion), high school, parks, and family-friendly amenities. Perfect for families—don’t miss this incredible opportunity!
Pièces
- TypeNiveauDimensionsPlancher
- Chambre à coucherAu-dessus10' 6.9" x 10' 9.9"Autre
- Salle de lavageAu-dessus6' x 6' 9.6"Autre
- LoftAu-dessus7' 3.9" x 10' 3"Autre
- Chambre à coucherAu-dessus10' 3" x 10' 9.9"Autre
- SalonEn dessous10' 5" x 12' 6.9"Autre
- CuisineEn dessous7' 6" x 12' 6.9"Autre
- Chambre à coucherEn dessous10' x 10' 3"Autre
- SalonPrincipal14' 11" x 16' 9.6"Autre
- Salle à mangerPrincipal10' x 11' 6"Autre
- CuisinePrincipal11' 8" x 11' 9"Autre
- FoyerPrincipal9' 2" x 5' 6.9"Autre
- Chambre à coucher principaleAu-dessus13' 5" x 13' 8"Autre
- Penderie (Walk-in)Au-dessus4' 5" x 10' 5"Autre
- Chambre à coucherAu-dessus9' 11" x 10' 6"Autre
- Penderie (Walk-in)Au-dessus4' 3.9" x 5' 6"Autre
Agents de cette inscription
Demandez plus d’infos
Demandez plus d’infos
Emplacement
4810 42a Avenue #2, Delta, British Columbia, V4K 1A1 Canada
Autour de cette propriété
En savoir plus au sujet du quartier et des commodités autour de cette résidence.
- 22.15% 35 to 49 年份
- 21.58% 50 to 64 年份
- 15.48% 20 to 34 年份
- 11.98% 65 to 79 年份
- 7.26% 5 to 9 年份
- 5.91% 10 to 14 年份
- 5.4% 15 to 19 年份
- 5.17% 80 and over
- 5.08% 0 to 4
- Households in the area are:
- 77.36% Single family
- 18.99% Single person
- 3.65% Multi person
- 0% Multi family
- 134 503 $ Average household income
- 55 151 $ Average individual income
- People in the area speak:
- 87.02% English
- 3.24% Mandarin
- 2.06% Yue (Cantonese)
- 2.02% English and non-official language(s)
- 1.87% Punjabi (Panjabi)
- 1.25% German
- 1.12% Spanish
- 0.86% French
- 0.31% Dutch
- 0.26% Tagalog (Pilipino, Filipino)
- Housing in the area comprises of:
- 66.74% Single detached
- 30.83% Duplex
- 2.43% Semi detached
- 0% Row houses
- 0% Apartment 1-4 floors
- 0% Apartment 5 or more floors
- Others commute by:
- 5.63% Public transit
- 3.34% Foot
- 3.34% Bicycle
- 0% Other
- 38.2% High school
- 16.91% College certificate
- 15.4% Bachelor degree
- 11.13% Trade certificate
- 9.12% Did not graduate high school
- 7.62% Post graduate degree
- 1.62% University certificate
- The average are quality index for the area is 1
- The area receives 405.67 mm of precipitation annually.
- The area experiences 7.39 extremely hot days (26.58°C) per year.
Demander de l’information sur le quartier
En savoir plus au sujet du quartier et des commodités autour de cette résidence
Demander maintenantCalculatrice de versements hypothécaires
- $
- %$
- %
- Capital et intérêts 7 807 $ /mo
- Impôt foncier n/a
- Frais de copropriété n/a

