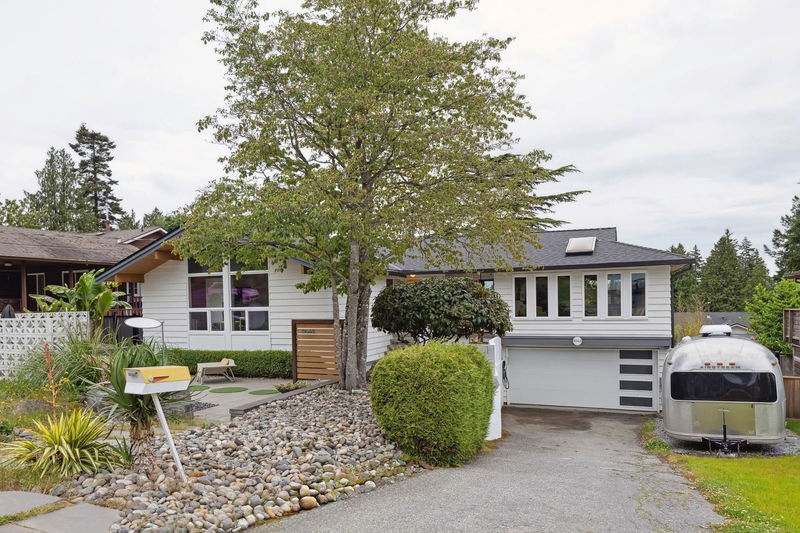Caractéristiques principales
- MLS® #: R2957196
- ID de propriété: SIRC2245135
- Type de propriété: Résidentiel, Maison unifamiliale détachée
- Aire habitable: 2 939 pi.ca.
- Grandeur du terrain: 9 147,60 pi.ca.
- Construit en: 1967
- Chambre(s) à coucher: 3
- Salle(s) de bain: 2+1
- Stationnement(s): 4
- Inscrit par:
- Oracle Realty Ltd.
Description de la propriété
Step into luxury at this meticulously renovated home with over $500K in upgrades! The stunning front patio, complete w/atomic fire pit, sets the stage. Vaulted ceilings, solid fir beams & expansive windows create an airy, modern feel. Primary bed features automated window coverings, oak floors & high-end ensuite w/Kohler finishes. Kitchen boasts solid wood cabinetry, terrazzo countertops & Fisher & Paykel appliances. Entertaining space includes a tiki bar w/Calico wallpaper, hidden Sonos speakers & downstairs find a theatre room & home gym. The backyard is a private oasis w/hot tub, sit-up bar, & dog-friendly turf. Modern amenities include new electrical, plumbing, A/C & in-floor heating. With high-quality finishes & considerate features throughout.
Pièces
- TypeNiveauDimensionsPlancher
- SalonPrincipal18' x 13'Autre
- Salle à mangerPrincipal11' x 10' 5"Autre
- CuisinePrincipal14' 3" x 8'Autre
- Salle à mangerPrincipal9' x 7' 3"Autre
- Solarium/VerrièrePrincipal21' 3.9" x 15' 5"Autre
- Chambre à coucher principalePrincipal13' 8" x 10'Autre
- Chambre à coucherPrincipal12' 6.9" x 10' 2"Autre
- Chambre à coucherPrincipal9' 9" x 9' 9.6"Autre
- FoyerPrincipal8' 9" x 5' 2"Autre
- Salle familialeEn dessous17' 11" x 12' 9"Autre
- Bureau à domicileEn dessous13' 9.9" x 9' 8"Autre
- Salle de jeuxEn dessous20' 3.9" x 12'Autre
- AutreEn dessous10' x 8' 2"Autre
- Salle de lavageEn dessous14' 3.9" x 8' 2"Autre
- AtelierEn dessous6' 2" x 5' 2"Autre
Agents de cette inscription
Demandez plus d’infos
Demandez plus d’infos
Emplacement
5065 Wilson Drive, Delta, British Columbia, V4M 1P3 Canada
Autour de cette propriété
En savoir plus au sujet du quartier et des commodités autour de cette résidence.
Demander de l’information sur le quartier
En savoir plus au sujet du quartier et des commodités autour de cette résidence
Demander maintenantCalculatrice de versements hypothécaires
- $
- %$
- %
- Capital et intérêts 10 493 $ /mo
- Impôt foncier n/a
- Frais de copropriété n/a

