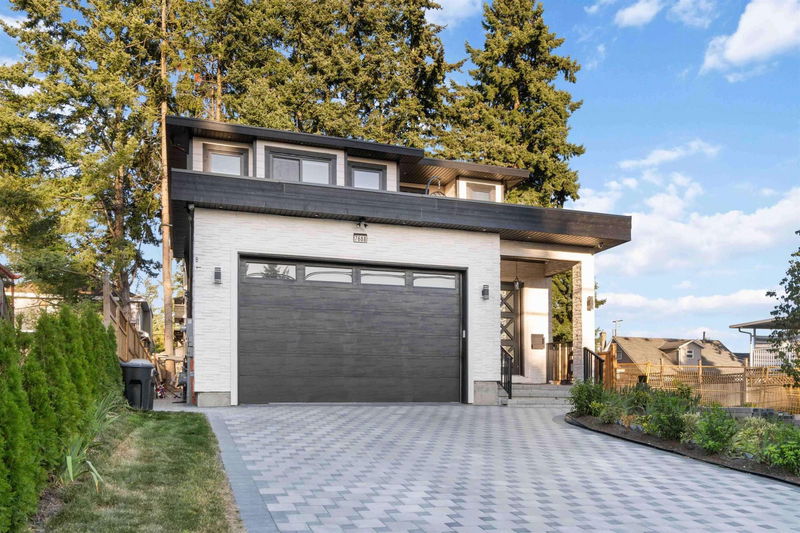Caractéristiques principales
- MLS® #: R2949540
- ID de propriété: SIRC2238836
- Type de propriété: Résidentiel, Maison unifamiliale détachée
- Aire habitable: 3 557 pi.ca.
- Grandeur du terrain: 4 791,60 pi.ca.
- Construit en: 2022
- Chambre(s) à coucher: 4+2
- Salle(s) de bain: 6
- Stationnement(s): 6
- Inscrit par:
- Gilco Real Estate Services
Description de la propriété
Demanding Location of North Delta... This 2 year young custom-built home features 4000 sqft of living space including garage and sits on a square 4600+ lot. Main floor welcomes you with a grand foyer leading to spacious living and dining areas. An open-concept family and kitchen area creates a perfect hub for daily life and a central gathering point for daily activities. Upstairs features including two luxurious master suites with walk-in closets both with ensuites and other 2 spacious bedrooms with shared bathrooms. Basement features good size media room with a bathroom that leads you to 2-bedroom open legal suite. Long extended driveway with double garage. Good size back yard. All measurement's are approximate, buyer to verify.
Pièces
- TypeNiveauDimensionsPlancher
- FoyerPrincipal5' 3" x 6' 5"Autre
- SalonPrincipal11' 8" x 18' 8"Autre
- Salle à mangerPrincipal7' x 14'Autre
- Salle familialePrincipal14' x 15' 3"Autre
- CuisinePrincipal14' 5" x 15'Autre
- Cuisine wokPrincipal5' 11" x 12' 6"Autre
- Chambre à coucher principaleAu-dessus11' 6" x 17'Autre
- Penderie (Walk-in)Au-dessus6' 3" x 7' 9.9"Autre
- Chambre à coucherAu-dessus11' 2" x 13' 9.6"Autre
- Penderie (Walk-in)Au-dessus4' 9.9" x 4' 9.9"Autre
- Chambre à coucherAu-dessus10' 8" x 12' 2"Autre
- Chambre à coucherAu-dessus12' 9.9" x 13' 6.9"Autre
- Média / DivertissementSous-sol12' 9.9" x 13' 6.9"Autre
- SalonSous-sol10' x 15' 3.9"Autre
- CuisineSous-sol8' x 15' 3.9"Autre
- Chambre à coucherSous-sol11' 2" x 12' 3.9"Autre
- Chambre à coucherSous-sol10' 3" x 12' 3.9"Autre
Agents de cette inscription
Demandez plus d’infos
Demandez plus d’infos
Emplacement
7688 115a Street, Delta, British Columbia, V4C 5R2 Canada
Autour de cette propriété
En savoir plus au sujet du quartier et des commodités autour de cette résidence.
Demander de l’information sur le quartier
En savoir plus au sujet du quartier et des commodités autour de cette résidence
Demander maintenantCalculatrice de versements hypothécaires
- $
- %$
- %
- Capital et intérêts 9 764 $ /mo
- Impôt foncier n/a
- Frais de copropriété n/a

