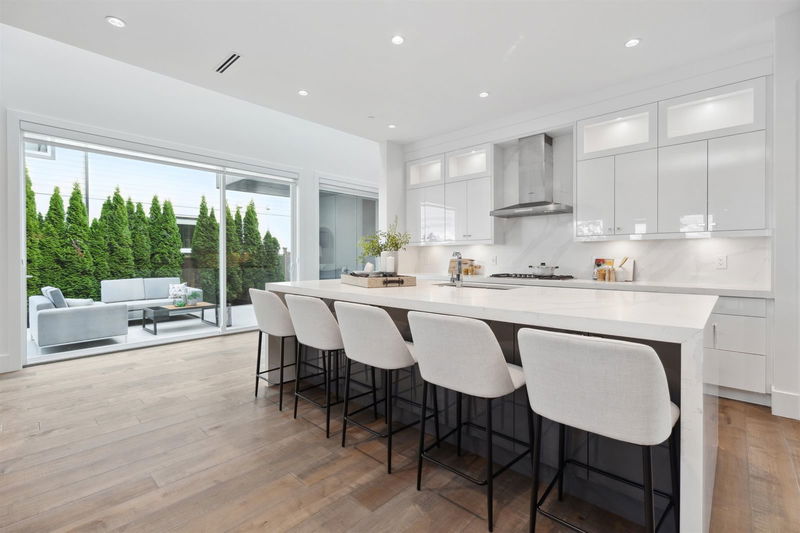Caractéristiques principales
- MLS® #: R2955350
- ID de propriété: SIRC2238647
- Type de propriété: Résidentiel, Maison unifamiliale détachée
- Aire habitable: 5 118 pi.ca.
- Grandeur du terrain: 7 869 pi.ca.
- Construit en: 2019
- Chambre(s) à coucher: 6
- Salle(s) de bain: 4+1
- Stationnement(s): 6
- Inscrit par:
- Royal LePage West Real Estate Services
Description de la propriété
MODERN SCANDINAVIAN design & incredible quality are intertwined to create this beautiful 6 bed/5 bath home situated in the heart of CLIFF DRIVE. Home offers 5118 SQFT of modern finishings throughout with a top-quality kitchen featuring a premium appliance pkg, open & airy over height ceilings, formal living & dining room. Enjoy nearly 19’ ceilings and skylights as you enter this luxury SPA inspired home. Upstairs, experience the stunning master bedroom w/walk in closet and ensuite. All 2ND bedrooms are OVERSIZED. Main floor delivers an exceptional PRIVATE OFFICE & head downstairs to entertain in your DREAMY Media Rm with separate 2 bed nanny quarters. Great outdoor space with a full backyard + PAVED COURTYARD. Walking distance to schools, parks & beach. OPEN SUN 2-4PM.
Pièces
- TypeNiveauDimensionsPlancher
- FoyerPrincipal14' 6" x 4' 9.9"Autre
- CuisinePrincipal19' 6" x 10' 9.9"Autre
- Salle à mangerPrincipal19' 11" x 9' 11"Autre
- SalonPrincipal24' 11" x 17' 6"Autre
- Bureau à domicilePrincipal12' 11" x 11' 9.6"Autre
- Salle de lavagePrincipal9' x 6' 6"Autre
- VestibulePrincipal15' 9.6" x 5' 2"Autre
- Chambre à coucher principaleAu-dessus20' 6.9" x 17' 6"Autre
- Penderie (Walk-in)Au-dessus7' 9.6" x 7'Autre
- Chambre à coucherAu-dessus19' 8" x 14' 6.9"Autre
- Penderie (Walk-in)Au-dessus4' 11" x 4' 3.9"Autre
- Chambre à coucherAu-dessus15' 5" x 10' 8"Autre
- Chambre à coucherAu-dessus13' x 10' 8"Autre
- Média / DivertissementEn dessous17' 5" x 12' 11"Autre
- CuisineEn dessous16' 8" x 6' 9.6"Autre
- SalonEn dessous16' 8" x 16' 6.9"Autre
- Chambre à coucherEn dessous11' 6.9" x 11' 3.9"Autre
- Chambre à coucherEn dessous11' 3" x 11' 2"Autre
Agents de cette inscription
Demandez plus d’infos
Demandez plus d’infos
Emplacement
5477 15b Avenue, Delta, British Columbia, V4M 2G8 Canada
Autour de cette propriété
En savoir plus au sujet du quartier et des commodités autour de cette résidence.
Demander de l’information sur le quartier
En savoir plus au sujet du quartier et des commodités autour de cette résidence
Demander maintenantCalculatrice de versements hypothécaires
- $
- %$
- %
- Capital et intérêts 12 207 $ /mo
- Impôt foncier n/a
- Frais de copropriété n/a

