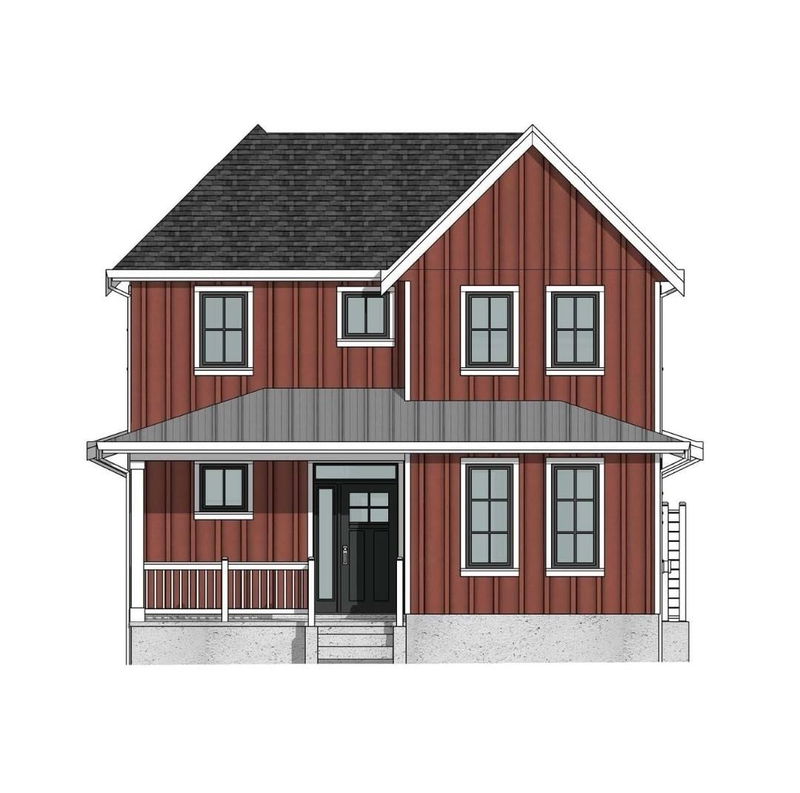Caractéristiques principales
- MLS® #: R2954250
- ID de propriété: SIRC2232508
- Type de propriété: Résidentiel, Maison unifamiliale détachée
- Aire habitable: 2 200 pi.ca.
- Grandeur du terrain: 3 621 pi.ca.
- Construit en: 2025
- Chambre(s) à coucher: 4
- Salle(s) de bain: 3+1
- Stationnement(s): 2
- Inscrit par:
- Centric Realty Ltd.
Description de la propriété
Harrow Estate Cottage ~ This 4-bedroom home has 2 primary bedrooms, one on the main floor & one upstairs with vaulted ceilings. This estate cottage is tucked into a quiet neighbourhood steps from farmers' fields, a short walk to the beach & the Market Square. Painted in harvest-inspired hues, these classic farmhouses feature generous covered front porches, tranquil backyard patios, walk-in pantries, a two-car detached garage & a heat pump for year round heating & cooling. The kitchen is the heart & designed for the joy of sharing food. With Fisher & Paykel stainless steel appliances, large quartz centre island with waterfall edge & behind stylish barn doors - a spacious walk-in pantry with shelving, storage systems & convenient working counter. Move in Summer 2025!
Pièces
- TypeNiveauDimensionsPlancher
- PatioPrincipal7' x 14' 6"Autre
- FoyerPrincipal6' 3.9" x 7' 9.9"Autre
- CuisinePrincipal14' x 9' 6"Autre
- Garde-mangerPrincipal4' x 9' 2"Autre
- Salle à mangerPrincipal9' 3.9" x 11'Autre
- SalonPrincipal16' 6" x 12' 8"Autre
- Chambre à coucher principalePrincipal13' x 12' 3"Autre
- Penderie (Walk-in)Principal5' 9" x 6'Autre
- Salle de lavagePrincipal6' 6.9" x 8' 9.6"Autre
- PatioPrincipal13' 8" x 26'Autre
- Chambre à coucher principaleAu-dessus11' 6" x 12' 3"Autre
- Penderie (Walk-in)Au-dessus5' x 5' 6"Autre
- Chambre à coucherAu-dessus12' 8" x 12' 3"Autre
- Chambre à coucherAu-dessus10' 9" x 12' 3"Autre
Agents de cette inscription
Demandez plus d’infos
Demandez plus d’infos
Emplacement
6450 Hammermill Avenue, Delta, British Columbia, V0V 0V0 Canada
Autour de cette propriété
En savoir plus au sujet du quartier et des commodités autour de cette résidence.
Demander de l’information sur le quartier
En savoir plus au sujet du quartier et des commodités autour de cette résidence
Demander maintenantCalculatrice de versements hypothécaires
- $
- %$
- %
- Capital et intérêts 0
- Impôt foncier 0
- Frais de copropriété 0

