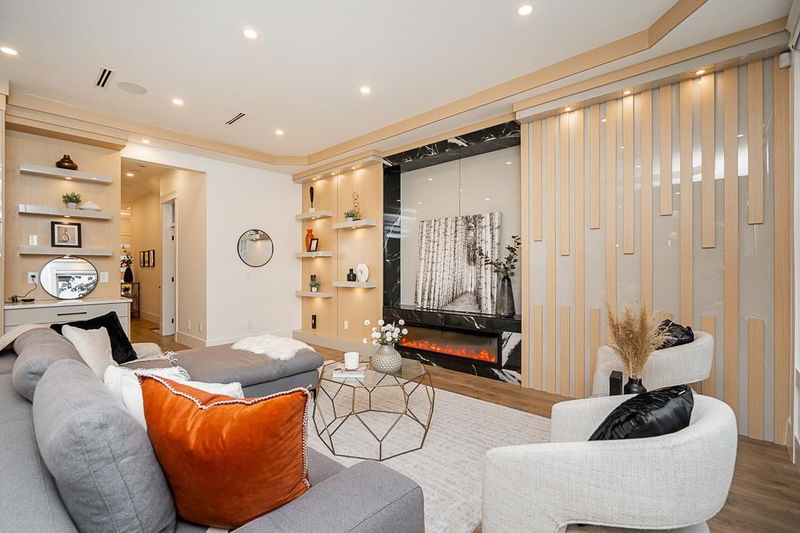Caractéristiques principales
- MLS® #: R2949011
- ID de propriété: SIRC2213498
- Type de propriété: Résidentiel, Maison unifamiliale détachée
- Aire habitable: 3 615 pi.ca.
- Grandeur du terrain: 0,11 ac
- Construit en: 2024
- Chambre(s) à coucher: 6
- Salle(s) de bain: 4+1
- Stationnement(s): 6
- Inscrit par:
- Renanza Realty Inc.
Description de la propriété
A brand new home (GST included in listed price) in the heart of a quiet and walkable neighbourhood. A masterpiece modern architecture built. Step through the front doors, and you're immediately enveloped in an oasis of sophistication and tranquillity, a home where every detail has been meticulously crafted. The foyer opens to a stunning, open-concept living space and chef's/wok kitchen. Folding doors flood with natural light and a view of the serene backyard—a good-sized patio, fire pit and water fountain. A smart home integrated with intelligent control for lighting, speakers, security, blinds, an EV charger, AC & a backup generator. TWO master bedroom with ensuite on upper floor and a TWO BEDROOM LEGAL SUITE with washer/dryer and private entrance. Call to schedule a private showing.
Pièces
- TypeNiveauDimensionsPlancher
- Chambre à coucherAu-dessus11' 11" x 14'Autre
- Chambre à coucherAu-dessus15' 9.6" x 11' 3.9"Autre
- Chambre à coucherAu-dessus10' 11" x 10' 9.9"Autre
- Penderie (Walk-in)Au-dessus7' 9.9" x 5' 8"Autre
- Penderie (Walk-in)Au-dessus4' 11" x 4' 5"Autre
- Salle de lavageAu-dessus4' 11" x 6' 6"Autre
- BoudoirAu-dessus5' 8" x 5' 6"Autre
- SalonEn dessous10' 9" x 17' 8"Autre
- Salle à mangerEn dessous7' x 12' 3"Autre
- CuisineEn dessous8' 9.6" x 12' 3"Autre
- SalonPrincipal19' 8" x 12'Autre
- Chambre à coucherEn dessous12' 6" x 10'Autre
- Chambre à coucherEn dessous11' x 10'Autre
- ServiceEn dessous6' 9" x 7' 6"Autre
- Salle à mangerPrincipal19' 6.9" x 6'Autre
- CuisinePrincipal13' 6" x 11' 9.6"Autre
- Cuisine wokPrincipal6' 3.9" x 11' 9.6"Autre
- Salle à mangerPrincipal6' 9.6" x 11' 9.6"Autre
- FoyerPrincipal8' 3" x 8' 9"Autre
- VestibulePrincipal6' 3" x 8' 5"Autre
- AutrePrincipal4' 9.9" x 5' 6.9"Autre
- Chambre à coucher principaleAu-dessus15' 11" x 14' 11"Autre
Agents de cette inscription
Demandez plus d’infos
Demandez plus d’infos
Emplacement
11285 79a Avenue, Delta, British Columbia, V4C 1T9 Canada
Autour de cette propriété
En savoir plus au sujet du quartier et des commodités autour de cette résidence.
Demander de l’information sur le quartier
En savoir plus au sujet du quartier et des commodités autour de cette résidence
Demander maintenantCalculatrice de versements hypothécaires
- $
- %$
- %
- Capital et intérêts 0
- Impôt foncier 0
- Frais de copropriété 0

