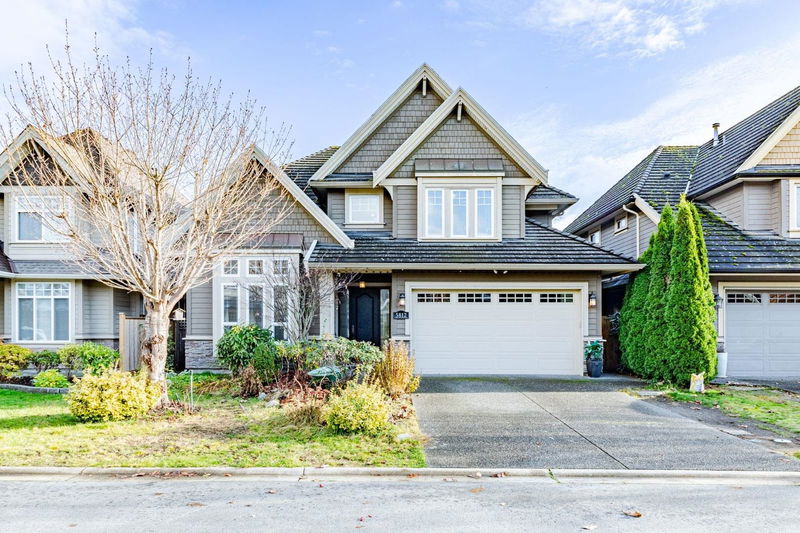Caractéristiques principales
- MLS® #: R2947558
- ID de propriété: SIRC2181849
- Type de propriété: Résidentiel, Maison unifamiliale détachée
- Aire habitable: 2 549 pi.ca.
- Grandeur du terrain: 0,11 ac
- Construit en: 2008
- Chambre(s) à coucher: 4
- Salle(s) de bain: 3+1
- Stationnement(s): 4
- Inscrit par:
- RE/MAX Crest Realty
Description de la propriété
Very well maintained cozy home at Marina Garden Estates! Located on a quiet street nestled in the heart of Ladner's favorite neighborhood! Open floor plan with soaring ceilings creates a feeling of awe as you enter this finely crafted & richly appointed home. Dream kitchen with full height cabinets, granite counters, social island & quality stainless appliances. Generous sized family room with expansive windows creates a light & bright family living & entertaining area. Double French doors to private patio. Features include 9' ceilings, gleaming wall to wall hardwood flooring, extensive millwork with baseboards & crown moulding, butler's pantry, attractive 3 way gas fireplace, 4 zone radiant HW heat. Short walking distance to school, bus, golf, marina & riverside walks. Don't miss out!
Pièces
- TypeNiveauDimensionsPlancher
- Chambre à coucherAu-dessus11' 3.9" x 12' 6"Autre
- Chambre à coucherAu-dessus11' 6" x 12' 6"Autre
- Chambre à coucherAu-dessus17' 9" x 12' 3"Autre
- FoyerPrincipal6' 6.9" x 6' 2"Autre
- Bureau à domicilePrincipal11' 3.9" x 13' 2"Autre
- Salle à mangerPrincipal18' 9.6" x 21' 3"Autre
- SalonPrincipal14' 9.9" x 18' 9.9"Autre
- Salle à mangerPrincipal9' 8" x 10' 2"Autre
- CuisinePrincipal15' 8" x 20' 2"Autre
- Salle de lavagePrincipal9' 3.9" x 12' 6"Autre
- Chambre à coucher principaleAu-dessus16' 8" x 12' 11"Autre
- Penderie (Walk-in)Au-dessus6' 6" x 8' 11"Autre
Agents de cette inscription
Demandez plus d’infos
Demandez plus d’infos
Emplacement
5812 Fair Wynd, Delta, British Columbia, V4K 5H1 Canada
Autour de cette propriété
En savoir plus au sujet du quartier et des commodités autour de cette résidence.
Demander de l’information sur le quartier
En savoir plus au sujet du quartier et des commodités autour de cette résidence
Demander maintenantCalculatrice de versements hypothécaires
- $
- %$
- %
- Capital et intérêts 0
- Impôt foncier 0
- Frais de copropriété 0

