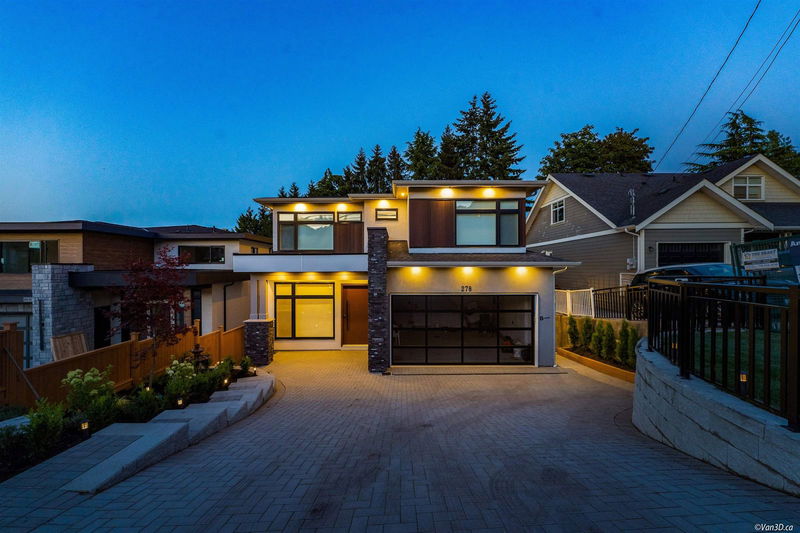Caractéristiques principales
- MLS® #: R2942133
- ID de propriété: SIRC2158668
- Type de propriété: Résidentiel, Maison unifamiliale détachée
- Aire habitable: 4 166 pi.ca.
- Grandeur du terrain: 0,12 ac
- Construit en: 2023
- Chambre(s) à coucher: 5+2
- Salle(s) de bain: 6
- Stationnement(s): 4
- Inscrit par:
- Sutton Group-West Coast Realty (Surrey/24)
Description de la propriété
This gorgeous 3-story, 5,000 Sqft home in the heart of Tsawwassen features an impressive main floor with two seating areas, a den, a kitchen, and a wok kitchen. The kitchen is equipped with high-end Bosch appliances, a wine rack, quartz countertops, and a spacious island. The primary bedroom boasts a feature ceiling, a walk-in closet, an ensuite bathroom, and a covered balcony. Upstairs, you'll find three additional bedrooms and two bathrooms, as well as a laundry room. The fantastic downstairs space includes a bar/rec room, a media room, a full bathroom with a steam shower, and a 2-bedroom basement suite. This home also comes with a built-in BBQ station and is located just steps away from the beach, Southpoint Academy, Diefenbaker Park, the US border, and the mall. Call today!
Pièces
- TypeNiveauDimensionsPlancher
- Penderie (Walk-in)Au-dessus6' 5" x 9' 2"Autre
- Chambre à coucherAu-dessus12' 8" x 10' 9"Autre
- Chambre à coucherAu-dessus10' 11" x 12' 3.9"Autre
- Chambre à coucherAu-dessus12' 3" x 12' 9.6"Autre
- Salle de lavageAu-dessus5' 8" x 3'Autre
- Salle de loisirsEn dessous13' 9.6" x 15' 9.6"Autre
- Média / DivertissementEn dessous12' 9" x 12' 9.9"Autre
- CuisineSous-sol15' 3.9" x 8' 9.9"Autre
- SalonPrincipal11' 11" x 14' 2"Autre
- SalonSous-sol11' 5" x 15' 6"Autre
- Chambre à coucherSous-sol9' 11" x 12' 9.6"Autre
- Chambre à coucherSous-sol9' 8" x 10'Autre
- Penderie (Walk-in)Sous-sol3' 11" x 6' 9.9"Autre
- Chambre à coucherPrincipal9' 9.6" x 9' 2"Autre
- Salle familialePrincipal16' 3.9" x 16' 9.6"Autre
- CuisinePrincipal10' 5" x 16' 11"Autre
- Cuisine wokPrincipal13' 8" x 7' 3"Autre
- Salle à mangerPrincipal11' 5" x 16' 8"Autre
- VestibulePrincipal8' 6.9" x 10' 6.9"Autre
- Chambre à coucher principaleAu-dessus15' 9" x 17' 8"Autre
Agents de cette inscription
Demandez plus d’infos
Demandez plus d’infos
Emplacement
278 56 Street, Delta, British Columbia, V4L 1L2 Canada
Autour de cette propriété
En savoir plus au sujet du quartier et des commodités autour de cette résidence.
Demander de l’information sur le quartier
En savoir plus au sujet du quartier et des commodités autour de cette résidence
Demander maintenantCalculatrice de versements hypothécaires
- $
- %$
- %
- Capital et intérêts 0
- Impôt foncier 0
- Frais de copropriété 0

