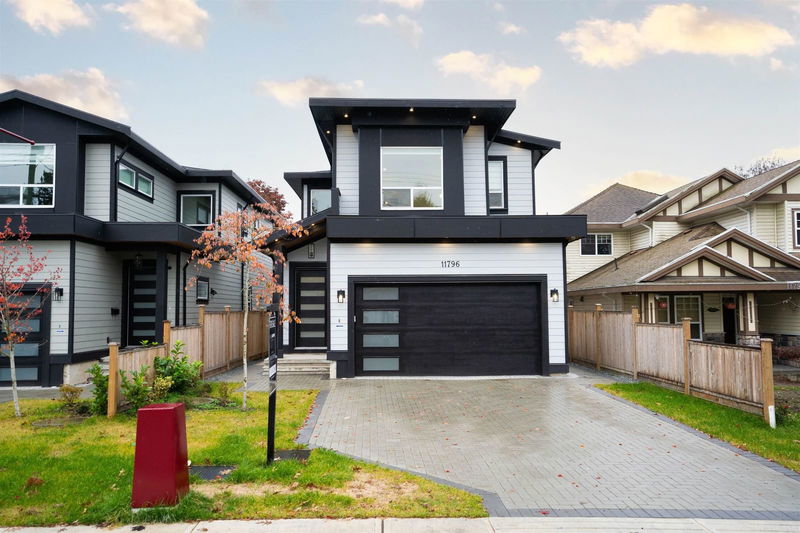Caractéristiques principales
- MLS® #: R2940766
- ID de propriété: SIRC2153088
- Type de propriété: Résidentiel, Maison unifamiliale détachée
- Aire habitable: 3 379 pi.ca.
- Grandeur du terrain: 0,10 ac
- Construit en: 2024
- Chambre(s) à coucher: 5+2
- Salle(s) de bain: 6
- Stationnement(s): 6
- Inscrit par:
- eXp Realty of Canada, Inc.
Description de la propriété
This stunning brand-new custom-built home offers a perfect blend of modern design and high-end finishes. With 7 bedrooms and 6 bathrooms, it features a bright, open layout, a chef’s kitchen with stainless steel appliances, quartz countertops, and a wok kitchen. The family room boasts a built-in entertainment unit, with elegant laminate flooring throughout. Upstairs includes 4 bedrooms, highlighted by a primary suite with a huge walk-in closet and spa-like 5-piece ensuite. BONUS: 1-bedroom legal suite with the potential for a second suite. The property offers a double garage with parking for 6 cars. Ideally located near bridges, transit, parks, restaurants, and shopping. OPEN HOUSE SATURDAY & SUNDAY FROM 2:00 - 4:00pm (JANUARY 11th & 12th)
Pièces
- TypeNiveauDimensionsPlancher
- Chambre à coucherAu-dessus11' 8" x 12'Autre
- Chambre à coucherAu-dessus10' 6" x 11' 8"Autre
- Salle de lavageAu-dessus5' 6" x 6' 6"Autre
- SalonSous-sol11' 8" x 15' 5"Autre
- CuisineSous-sol11' x 10'Autre
- Chambre à coucherSous-sol11' 8" x 12' 3.9"Autre
- Salle de jeuxEn dessous13' 9.9" x 14' 3.9"Autre
- Chambre à coucherSous-sol10' 6" x 13' 9.9"Autre
- Salle polyvalenteSous-sol13' 9.9" x 17'Autre
- FoyerPrincipal5' 6" x 15' 8"Autre
- Chambre à coucherPrincipal10' 9.9" x 11' 8"Autre
- Salle familialePrincipal12' x 16' 6"Autre
- Salle à mangerPrincipal10' x 13' 9.9"Autre
- CuisinePrincipal13' 9.9" x 20' 8"Autre
- Cuisine wokPrincipal6' 3.9" x 9' 6"Autre
- Chambre à coucher principaleAu-dessus12' 8" x 14'Autre
- Penderie (Walk-in)Au-dessus5' 3.9" x 6' 8"Autre
- Chambre à coucherAu-dessus12' 2" x 12' 8"Autre
Agents de cette inscription
Demandez plus d’infos
Demandez plus d’infos
Emplacement
11796 84 Avenue, Delta, British Columbia, V4C 2M5 Canada
Autour de cette propriété
En savoir plus au sujet du quartier et des commodités autour de cette résidence.
Demander de l’information sur le quartier
En savoir plus au sujet du quartier et des commodités autour de cette résidence
Demander maintenantCalculatrice de versements hypothécaires
- $
- %$
- %
- Capital et intérêts 0
- Impôt foncier 0
- Frais de copropriété 0

