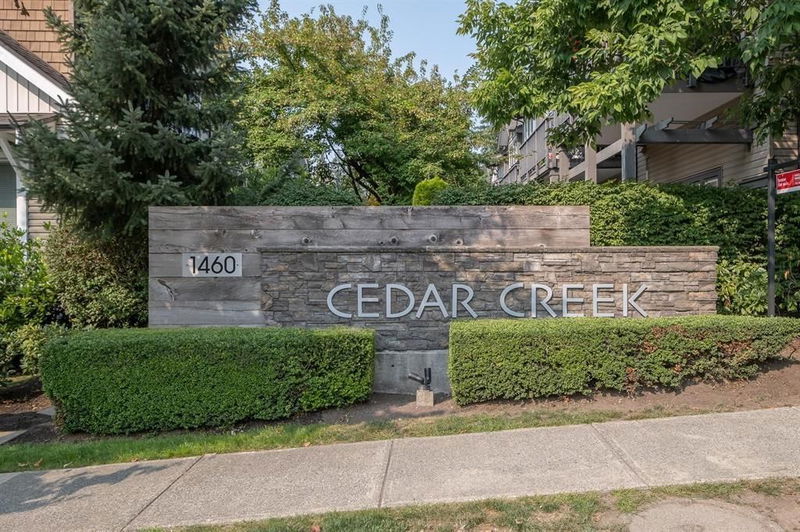Caractéristiques principales
- MLS® #: R3006838
- ID de propriété: SIRC2442397
- Type de propriété: Résidentiel, Maison de ville
- Aire habitable: 1 900 pi.ca.
- Construit en: 2011
- Chambre(s) à coucher: 4
- Salle(s) de bain: 3+1
- Stationnement(s): 2
- Inscrit par:
- Royal Pacific Lions Gate Realty Ltd.
Description de la propriété
Welcome to Cedar Creek in Burke Mountain! A spacious home featuring 4 bedrooms, 3.5 bathrooms, 1900 square feet of living space and South facing townhome complete with a fenced yard. On the Main: 9' ceilings, you’ll find a large dining/living room with oversized windows, powder, kitchen with island and granite counters with under-mount sink. Enjoy a breakfast eating or family area off the kitchen plus a sliding door to your deck. Upstairs has 3 bedrooms including a large master bedroom with oversized windows, a vaulted ceiling and a 5 pc, spa-inspired bathroom. The basement boasts a large 4th bedroom or rec room with bathroom perfect for adult kids or guest room. single car garage. Minutes away from shopping, schools, trails, parks, transit. Open house Jun 8th Sun (2-4)pm.
Pièces
- TypeNiveauDimensionsPlancher
- Salle à mangerPrincipal17' 2" x 10'Autre
- CuisinePrincipal10' 6.9" x 10' 5"Autre
- SalonPrincipal17' 2" x 10' 6.9"Autre
- Chambre à coucher principaleAu-dessus14' 9.9" x 12' 6"Autre
- Chambre à coucherAu-dessus8' 3" x 10' 9.9"Autre
- Chambre à coucherEn dessous8' 6" x 11' 3"Autre
- Chambre à coucherEn dessous16' 9.6" x 11' 8"Autre
- FoyerEn dessous6' 2" x 7' 6"Autre
Agents de cette inscription
Demandez plus d’infos
Demandez plus d’infos
Emplacement
1460 Southview Street #137, Coquitlam, British Columbia, V3E 0G6 Canada
Autour de cette propriété
En savoir plus au sujet du quartier et des commodités autour de cette résidence.
Demander de l’information sur le quartier
En savoir plus au sujet du quartier et des commodités autour de cette résidence
Demander maintenantCalculatrice de versements hypothécaires
- $
- %$
- %
- Capital et intérêts 5 605 $ /mo
- Impôt foncier n/a
- Frais de copropriété n/a

