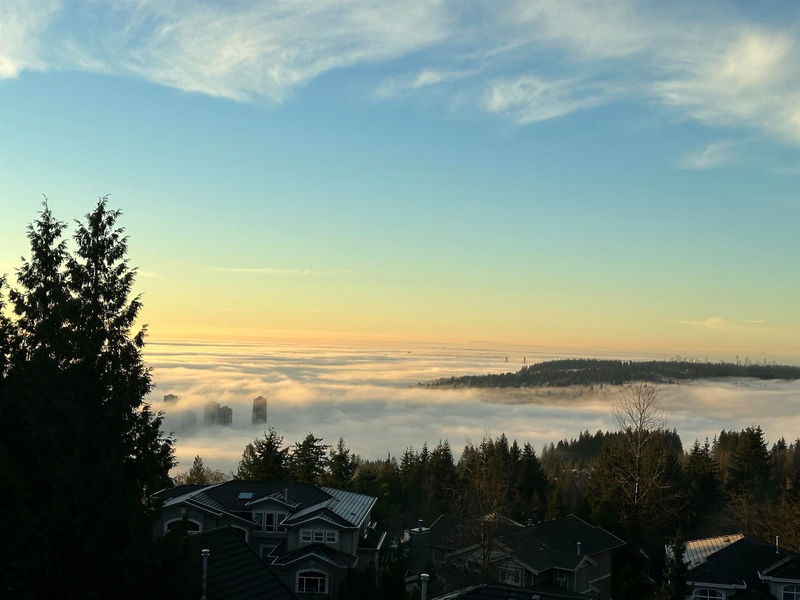Caractéristiques principales
- MLS® #: R3001545
- ID de propriété: SIRC2416982
- Type de propriété: Résidentiel, Maison unifamiliale détachée
- Aire habitable: 5 840 pi.ca.
- Grandeur du terrain: 8 008 pi.ca.
- Construit en: 1998
- Chambre(s) à coucher: 4+2
- Salle(s) de bain: 5+1
- Stationnement(s): 4
- Inscrit par:
- Sutton Group - Vancouver First Realty
Description de la propriété
Absolutely breathtaking custom residence in Westwood Plateau, offering unmatched panoramic views of the Lower Mainland! Nestled on a quiet cul-de-sac, this home has been meticulously designed and constructed with premium materials and exceptional craftsmanship. The soaring double-height ceiling in the living room and open-concept layout creates a bright and airy atmosphere throughout. The chef-inspired main/wok kitchens feature granite countertops with abundance of cabinet space. Second floor feat. four generously sized bedrooms, each with its own private ensuite. The bright walk-out basement with a separate entrance offers endless possibilities for entertaining, complete with a theater, wet bar, recreation space, sauna and two additional bedrooms. Impeccably maintained and move-in ready!
Pièces
- TypeNiveauDimensionsPlancher
- SalonPrincipal12' 5" x 21' 2"Autre
- Salle à mangerPrincipal13' 3.9" x 11' 11"Autre
- CuisinePrincipal18' 9" x 14' 3.9"Autre
- Cuisine wokPrincipal7' 2" x 5' 11"Autre
- Salle à mangerPrincipal14' x 10' 11"Autre
- Salle familialePrincipal17' x 15' 2"Autre
- BoudoirPrincipal11' 9.9" x 11' 9.9"Autre
- Salle de lavagePrincipal11' 9.9" x 6' 3"Autre
- FoyerPrincipal14' 2" x 22' 8"Autre
- Chambre à coucher principaleAu-dessus27' 6" x 23' 9.6"Autre
- Penderie (Walk-in)Au-dessus8' 8" x 8' 5"Autre
- Chambre à coucherAu-dessus10' 11" x 11' 6"Autre
- Chambre à coucherAu-dessus10' 9" x 15' 6"Autre
- Chambre à coucherAu-dessus10' 9" x 16' 5"Autre
- Salle de loisirsSous-sol26' x 25' 5"Autre
- BarSous-sol6' 3" x 9' 9"Autre
- Média / DivertissementSous-sol13' 11" x 23' 8"Autre
- Chambre à coucherSous-sol16' 9" x 14' 6"Autre
- Chambre à coucherSous-sol16' 6.9" x 15' 3.9"Autre
- RangementSous-sol9' x 5' 2"Autre
Agents de cette inscription
Demandez plus d’infos
Demandez plus d’infos
Emplacement
2978 Forestridge Place, Coquitlam, British Columbia, V3E 3M6 Canada
Autour de cette propriété
En savoir plus au sujet du quartier et des commodités autour de cette résidence.
Demander de l’information sur le quartier
En savoir plus au sujet du quartier et des commodités autour de cette résidence
Demander maintenantCalculatrice de versements hypothécaires
- $
- %$
- %
- Capital et intérêts 14 351 $ /mo
- Impôt foncier n/a
- Frais de copropriété n/a

