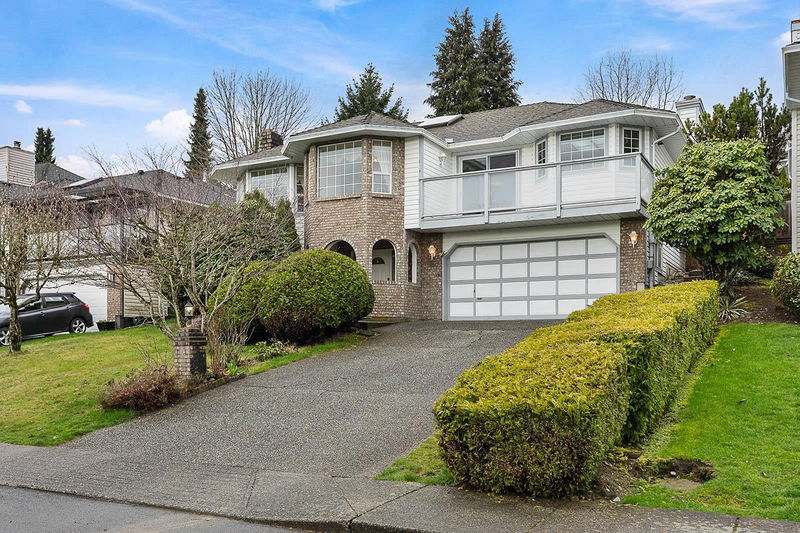Caractéristiques principales
- MLS® #: R3001870
- ID de propriété: SIRC2416828
- Type de propriété: Résidentiel, Maison unifamiliale détachée
- Aire habitable: 3 207 pi.ca.
- Grandeur du terrain: 8 834 pi.ca.
- Construit en: 1987
- Chambre(s) à coucher: 6
- Salle(s) de bain: 3+1
- Stationnement(s): 6
- Inscrit par:
- Rennie & Associates Realty Ltd.
Description de la propriété
First time on the market in 28 years! This cherished 6-bedroom tri-level split home in sought-after River Heights offers sweeping panoramic views of the Golden Ears Mountains, Pitt River, and Fraser Valley—perfect for enjoying breathtaking sunrises with your morning coffee from the kitchen or living room. The spacious primary suite features a luxurious jacuzzi tub, while the generous family room with wet bar is ideal for relaxing or entertaining. Three fireplaces add warmth and character throughout the home, and there’s plenty of storage with a large crawlspace and double garage. Basement has separate entrance, easy to suite. Within walking distance to Riverview Park Elementary and Charles Best Secondary, perfect for multigenerational living or hosting homestay students. O/H June 8 3-5pm
Pièces
- TypeNiveauDimensionsPlancher
- SalonPrincipal16' 2" x 19' 3"Autre
- Salle à mangerPrincipal11' 8" x 13' 5"Autre
- Salle à mangerPrincipal9' x 10' 8"Autre
- CuisinePrincipal11' 2" x 12' 11"Autre
- Salle familialePrincipal14' 9.9" x 15' 8"Autre
- Salle de lavagePrincipal5' 6" x 7' 9.6"Autre
- Chambre à coucher principaleAu-dessus14' 9.6" x 13' 3"Autre
- Penderie (Walk-in)Au-dessus4' 3.9" x 5' 11"Autre
- Chambre à coucherAu-dessus13' 6.9" x 10'Autre
- Chambre à coucherAu-dessus9' 9.9" x 12'Autre
- Chambre à coucherAu-dessus9' 9.9" x 12'Autre
- FoyerEn dessous7' 6" x 6' 3.9"Autre
- SalonEn dessous12' 3" x 19' 6.9"Autre
- Chambre à coucherEn dessous12' 6.9" x 11' 3"Autre
- Chambre à coucherEn dessous12' 6.9" x 9' 2"Autre
- RangementEn dessous18' x 13' 5"Autre
- RangementEn dessous5' 11" x 7' 3.9"Autre
Agents de cette inscription
Demandez plus d’infos
Demandez plus d’infos
Emplacement
2850 Mara Drive, Coquitlam, British Columbia, V3C 5L2 Canada
Autour de cette propriété
En savoir plus au sujet du quartier et des commodités autour de cette résidence.
Demander de l’information sur le quartier
En savoir plus au sujet du quartier et des commodités autour de cette résidence
Demander maintenantCalculatrice de versements hypothécaires
- $
- %$
- %
- Capital et intérêts 8 789 $ /mo
- Impôt foncier n/a
- Frais de copropriété n/a

