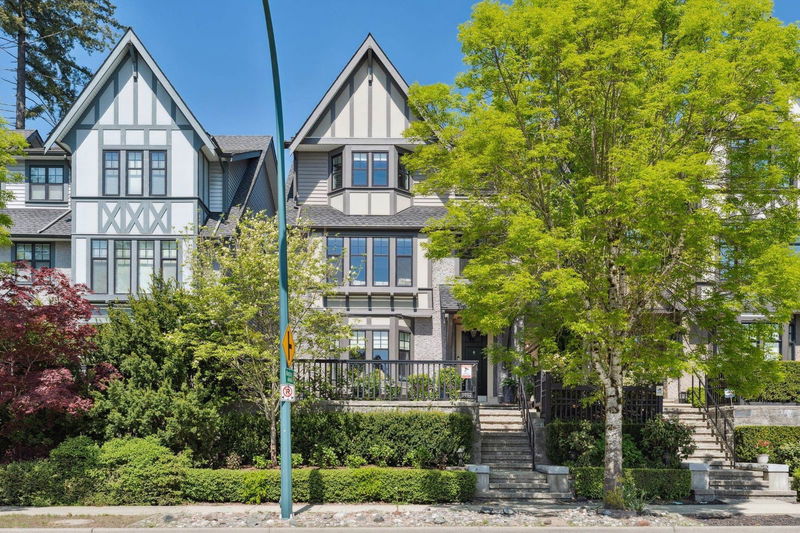Caractéristiques principales
- MLS® #: R2998533
- ID de propriété: SIRC2403934
- Type de propriété: Résidentiel, Maison unifamiliale détachée
- Aire habitable: 3 574 pi.ca.
- Grandeur du terrain: 3 880 pi.ca.
- Construit en: 2015
- Chambre(s) à coucher: 4
- Salle(s) de bain: 3+1
- Stationnement(s): 2
- Inscrit par:
- Oakwyn Realty Ltd.
Description de la propriété
ABSOLUTELY IMMACULATE EXECUTIVE FAMILY HOME WITH PANORAMIC VIEWS! This home features a chef's kitchen with top of the line appliances, quartz counters flowing on luxurious hardwood flooring into the open concept dining and living rooms, punctuated by sweeping views. Countless upgrades including crown mouldings, wainscotting, designer light fixtures, roman binds, over-height ceilings and AIR-CONDITIONING. Upstairs are 3 spacious bedrooms including principal suite with 5 piece spa bathroom, walk-in-closet and panoramic views. Below is an updated mortgage helper/in-law suite with separate entrance. The low maintenance front and back yard featuring a glass roof pergola for year-round use-great for entertaining. The perfect home for a growing family!! ***OPEN HOUSE SUN JUNE 8 2-4PM***
Pièces
- TypeNiveauDimensionsPlancher
- CuisinePrincipal17' x 16'Autre
- Garde-mangerPrincipal7' 5" x 5' 9.9"Autre
- Salle à mangerPrincipal15' 6.9" x 13' 3.9"Autre
- SalonPrincipal23' 11" x 16' 3.9"Autre
- VestibulePrincipal8' 2" x 5'Autre
- PatioPrincipal30' 9.9" x 18' 9.9"Autre
- Chambre à coucher principaleAu-dessus15' 9.6" x 13'Autre
- Penderie (Walk-in)Au-dessus10' 6.9" x 7'Autre
- Chambre à coucherAu-dessus14' 11" x 10' 6.9"Autre
- Chambre à coucherAu-dessus12' 8" x 11' 5"Autre
- Salle de lavageAu-dessus10' 6.9" x 7' 9.6"Autre
- FoyerEn dessous14' 2" x 7' 8"Autre
- ServiceEn dessous8' 2" x 7' 3.9"Autre
- CuisineEn dessous13' 9.9" x 11' 3"Autre
- Salle à mangerEn dessous15' 3.9" x 10' 11"Autre
- SalonEn dessous15' 3" x 13' 5"Autre
- Chambre à coucherEn dessous12' 6.9" x 11' 9.6"Autre
- PatioEn dessous25' 9.9" x 17' 9.9"Autre
Agents de cette inscription
Demandez plus d’infos
Demandez plus d’infos
Emplacement
3467 David Avenue, Coquitlam, British Columbia, V3E 0H7 Canada
Autour de cette propriété
En savoir plus au sujet du quartier et des commodités autour de cette résidence.
Demander de l’information sur le quartier
En savoir plus au sujet du quartier et des commodités autour de cette résidence
Demander maintenantCalculatrice de versements hypothécaires
- $
- %$
- %
- Capital et intérêts 9 521 $ /mo
- Impôt foncier n/a
- Frais de copropriété n/a

