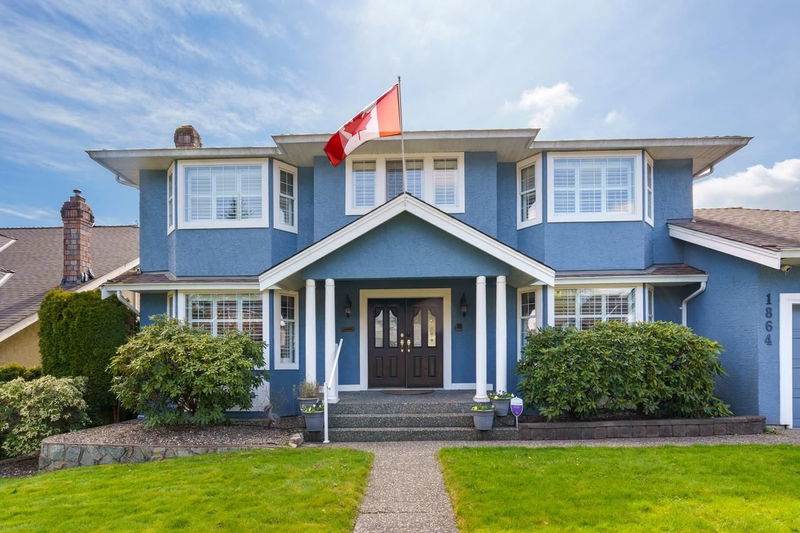Caractéristiques principales
- MLS® #: R2992564
- ID de propriété: SIRC2381109
- Type de propriété: Résidentiel, Maison unifamiliale détachée
- Aire habitable: 4 251 pi.ca.
- Grandeur du terrain: 8 064 pi.ca.
- Construit en: 1987
- Chambre(s) à coucher: 4+2
- Salle(s) de bain: 3+1
- Stationnement(s): 6
- Inscrit par:
- Royal LePage West Real Estate Services
Description de la propriété
WELCOME to the fabulous 1864 Walnut Crescent! The large foyer greets you into this rare & stately executive home with 6 Bedrooms & 4 Baths on 3 levels. ideal for a growing family, extended family as well and great suite potential. This thoughtfully updated home is truly an entertainers dream with a grand dining-room, huge kitchen, family space, workspace and storage on all levels. Four bedrooms on the upper floor including the spacious, private primary bedroom suite with fireplace and walk in closet. The lower level offers two more bedrooms, a large mudroom entrance, flex space and huge storage rooms. Just in time for summer, enjoy over 500 sq/ft of custom built decks on two levels in the private backyard, and the children will love the backyard playhouse. A GREAT PLACE TO CALL HOME!
Pièces
- TypeNiveauDimensionsPlancher
- Salle à mangerPrincipal14' 6" x 13' 6.9"Autre
- FoyerPrincipal12' 2" x 14' 9"Autre
- SalonPrincipal13' 5" x 15' 9"Autre
- CuisinePrincipal12' 6.9" x 14' 5"Autre
- Salle à mangerPrincipal10' 3" x 11' 2"Autre
- Salle familialePrincipal14' 3" x 20' 9"Autre
- Salle de lavagePrincipal13' 5" x 8' 3"Autre
- PatioPrincipal24' 9.6" x 13' 2"Autre
- AutrePrincipal20' 9.6" x 21' 8"Autre
- Chambre à coucher principaleAu-dessus15' 6.9" x 22' 3"Autre
- Penderie (Walk-in)Au-dessus10' 9.6" x 6' 9.9"Autre
- Chambre à coucherAu-dessus13' 6.9" x 11' 11"Autre
- Chambre à coucherAu-dessus13' 6" x 12'Autre
- Chambre à coucherAu-dessus12' 2" x 11'Autre
- Chambre à coucherSous-sol12' 8" x 15' 3"Autre
- Salle polyvalenteSous-sol9' 3.9" x 6' 6.9"Autre
- Chambre à coucherSous-sol11' 6" x 18' 6"Autre
- VestibuleSous-sol15' 3" x 14' 2"Autre
- RangementSous-sol8' 3.9" x 9' 3.9"Autre
- RangementSous-sol17' 8" x 10' 9.9"Autre
- RangementEn dessous13' 6" x 8' 6.9"Autre
- PatioSous-sol20' x 12'Autre
Agents de cette inscription
Demandez plus d’infos
Demandez plus d’infos
Emplacement
1864 Walnut Crescent, Coquitlam, British Columbia, V3J 7T1 Canada
Autour de cette propriété
En savoir plus au sujet du quartier et des commodités autour de cette résidence.
- 22.02% 50 to 64 年份
- 19.33% 35 to 49 年份
- 15.76% 20 to 34 年份
- 13.39% 65 to 79 年份
- 8.05% 15 to 19 年份
- 7.53% 10 to 14 年份
- 5.97% 5 to 9 年份
- 4.15% 80 and over
- 3.79% 0 to 4
- Households in the area are:
- 80.26% Single family
- 14.71% Single person
- 3.6% Multi family
- 1.43% Multi person
- 150 995 $ Average household income
- 56 914 $ Average individual income
- People in the area speak:
- 67.07% English
- 10.72% Mandarin
- 6.22% Yue (Cantonese)
- 5.15% Korean
- 3.04% English and non-official language(s)
- 2.96% Italian
- 1.3% Tagalog (Pilipino, Filipino)
- 1.27% Spanish
- 1.23% Iranian Persian
- 1.04% Russian
- Housing in the area comprises of:
- 69.53% Single detached
- 29.85% Duplex
- 0.62% Semi detached
- 0% Row houses
- 0% Apartment 1-4 floors
- 0% Apartment 5 or more floors
- Others commute by:
- 11.02% Public transit
- 4.97% Other
- 2.89% Foot
- 0% Bicycle
- 30.99% High school
- 20.9% Bachelor degree
- 17.68% College certificate
- 14.07% Did not graduate high school
- 8.19% Post graduate degree
- 4.97% Trade certificate
- 3.22% University certificate
- The average are quality index for the area is 1
- The area receives 784.12 mm of precipitation annually.
- The area experiences 7.39 extremely hot days (28.71°C) per year.
Demander de l’information sur le quartier
En savoir plus au sujet du quartier et des commodités autour de cette résidence
Demander maintenantCalculatrice de versements hypothécaires
- $
- %$
- %
- Capital et intérêts 10 981 $ /mo
- Impôt foncier n/a
- Frais de copropriété n/a

