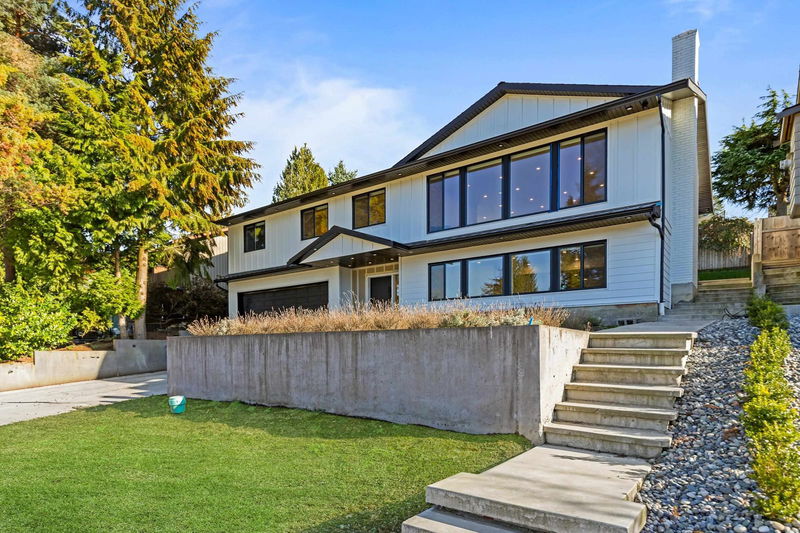Caractéristiques principales
- MLS® #: R2989773
- ID de propriété: SIRC2367762
- Type de propriété: Résidentiel, Maison unifamiliale détachée
- Aire habitable: 3 074 pi.ca.
- Grandeur du terrain: 7 722 pi.ca.
- Construit en: 1978
- Chambre(s) à coucher: 5
- Salle(s) de bain: 3+1
- Stationnement(s): 4
- Inscrit par:
- Oakwyn Realty Ltd.
Description de la propriété
A COMPLETE PACKAGE! Nestled in quiet Chineside, a COMPLETELY reimagined 2 storey home combines modern luxury&natural beauty. Gorgeous main inc/expansive new windows flooding an open-concept space w/natural light&breathtaking INLET+MOUNTAIN views. Stylish engineered flooring. Custom dream kitchen w/waterfall island, premium appliances & premium cabinetry w/blum hinges is a focal point to living+dining, walkout to spacious South exp private tiered yard. A cozy primary bed w/luxurious ensuite+walk-in closet, +3 spacious beds. Customize your BSMT. Large 1 bed suite OR potential to retain rec room for above w/add'l wall! Overheight garage w/storage nook & rough-in driveway heat/lights. New furnace, A/C, tankless H/W, Sonos in&out, exterior siding, soffits, gutters! Future development-TO4 zone!
Pièces
- TypeNiveauDimensionsPlancher
- SalonPrincipal18' x 21' 9"Autre
- CuisinePrincipal11' 9.6" x 22'Autre
- Salle à mangerPrincipal17' 8" x 16' 3.9"Autre
- Chambre à coucher principalePrincipal13' 9" x 14' 9.6"Autre
- Penderie (Walk-in)Principal6' 6" x 5' 6"Autre
- Chambre à coucherPrincipal11' 11" x 10'Autre
- Chambre à coucherPrincipal11' 9.9" x 10'Autre
- Chambre à coucherPrincipal9' 8" x 10' 9.6"Autre
- ServicePrincipal3' 5" x 3' 5"Autre
- FoyerEn dessous15' 6.9" x 6' 2"Autre
- Salle de loisirsEn dessous28' 9.9" x 22' 3"Autre
- CuisineEn dessous11' 9.6" x 15' 8"Autre
- Chambre à coucherEn dessous9' 9" x 12' 6"Autre
Agents de cette inscription
Demandez plus d’infos
Demandez plus d’infos
Emplacement
2314 Oneida Drive, Coquitlam, British Columbia, V3J 7A8 Canada
Autour de cette propriété
En savoir plus au sujet du quartier et des commodités autour de cette résidence.
Demander de l’information sur le quartier
En savoir plus au sujet du quartier et des commodités autour de cette résidence
Demander maintenantCalculatrice de versements hypothécaires
- $
- %$
- %
- Capital et intérêts 10 863 $ /mo
- Impôt foncier n/a
- Frais de copropriété n/a

