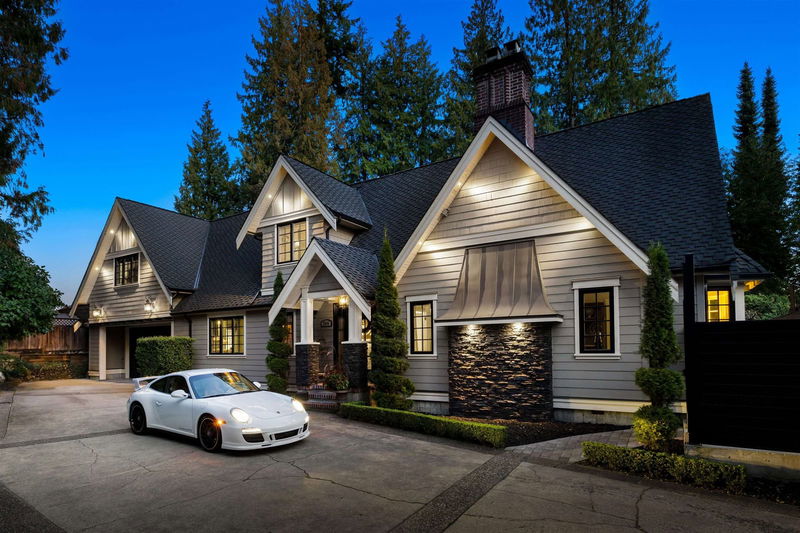Caractéristiques principales
- MLS® #: R2989528
- ID de propriété: SIRC2365336
- Type de propriété: Résidentiel, Maison unifamiliale détachée
- Aire habitable: 5 337 pi.ca.
- Grandeur du terrain: 17 202 pi.ca.
- Construit en: 1936
- Chambre(s) à coucher: 4+1
- Salle(s) de bain: 3+2
- Stationnement(s): 8
- Inscrit par:
- Angell, Hasman & Associates Realty Ltd.
Description de la propriété
Welcome home to a stunning sanctuary where classic elegance meets modern luxury. Land is wide enough to legally be divided into two lots for development opportunities. Located across from Vancouver Golf Club, this meticulously restored residence sits on over 1/3 of an acre offering in-ground pool, hot tub, cabana, hidden vintage library, theatre room, gym, control 4 smart system, heated garage, the list goes on. Enjoy culinary excellence in the state-of-the-art kitchen featuring top-of-the-line appliances, custom cabinetry & a generous island ideal for entertaining. Retreat to the opulent master suite with a private balcony, walk-in closets & a spa-like bathroom complete with a soaking tub. Every detail of this residence has been thoughtfully curated to offer the ultimate in luxury living.
Pièces
- TypeNiveauDimensionsPlancher
- SalonPrincipal24' 5" x 14' 9"Autre
- Salle à mangerPrincipal13' 11" x 10' 9"Autre
- CuisinePrincipal15' x 14' 2"Autre
- NidPrincipal15' x 6' 9"Autre
- Garde-mangerPrincipal8' 11" x 5' 8"Autre
- BibliothèquePrincipal12' 11" x 11' 3"Autre
- Solarium/VerrièrePrincipal6' 6.9" x 10' 9"Autre
- VestibulePrincipal15' 9" x 13' 3"Autre
- FoyerPrincipal5' 6.9" x 8' 3"Autre
- Chambre à coucher principaleAu-dessus21' 6" x 17' 3.9"Autre
- Penderie (Walk-in)Au-dessus9' 5" x 9' 3.9"Autre
- Chambre à coucherAu-dessus15' 6.9" x 20' 9.9"Autre
- Chambre à coucherAu-dessus15' 8" x 13' 6"Autre
- BoudoirAu-dessus15' 3" x 7' 9.9"Autre
- Chambre à coucherAu-dessus22' 2" x 19' 9.6"Autre
- Bureau à domicileAu-dessus11' 9.6" x 12' 9.6"Autre
- Salle familialeSous-sol19' 9" x 13' 8"Autre
- Salle de loisirsSous-sol13' 9.6" x 10' 6"Autre
- Chambre à coucherSous-sol19' 11" x 10'Autre
- RangementSous-sol12' x 10' 5"Autre
- Salle de lavageSous-sol13' 2" x 13' 3"Autre
- ServiceSous-sol9' 6" x 12' 6.9"Autre
- Salle de sportSous-sol13' 9" x 7' 5"Autre
Agents de cette inscription
Demandez plus d’infos
Demandez plus d’infos
Emplacement
744 Austin Avenue, Coquitlam, British Columbia, V3K 3N1 Canada
Autour de cette propriété
En savoir plus au sujet du quartier et des commodités autour de cette résidence.
Demander de l’information sur le quartier
En savoir plus au sujet du quartier et des commodités autour de cette résidence
Demander maintenantCalculatrice de versements hypothécaires
- $
- %$
- %
- Capital et intérêts 16 597 $ /mo
- Impôt foncier n/a
- Frais de copropriété n/a

