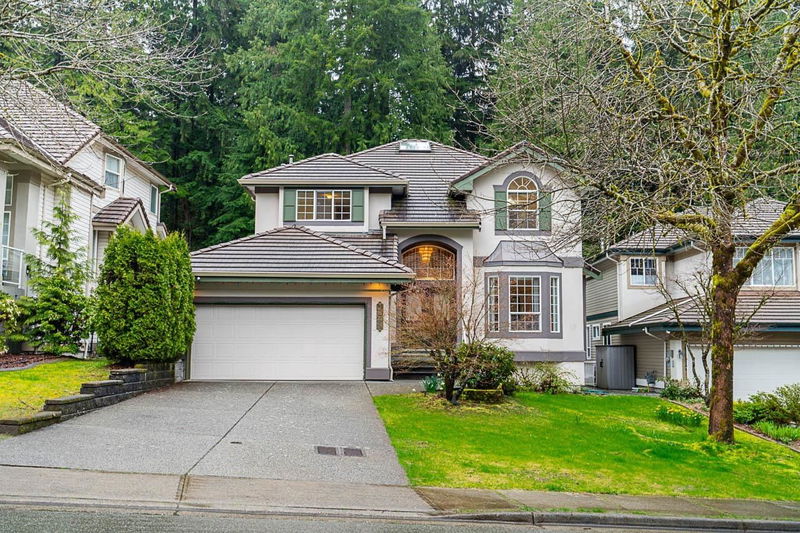Caractéristiques principales
- MLS® #: R2987956
- ID de propriété: SIRC2361155
- Type de propriété: Résidentiel, Maison unifamiliale détachée
- Aire habitable: 3 875 pi.ca.
- Grandeur du terrain: 7 944 pi.ca.
- Construit en: 1998
- Chambre(s) à coucher: 6
- Salle(s) de bain: 3+1
- Stationnement(s): 6
- Inscrit par:
- Macdonald Realty
Description de la propriété
Beautifully Designed One of a Kind Custom Home Located in Highly Desirable Area of Westwood Plateau, just Steps Away from Westwood Plateau Golf Course & Situated in a Private Cul-de-sac Backing onto Serene Greenbelt on an Almost 8000 sq.ft Lot. This Large, Warm & Inviting South Facing Home w/Soaring 20’ High Ceiling as you enter, with Great Open Concept & over 11’ High Ceiling in Living & Dining, 10' in Gourmet Kitchen, Massive Floor to Ceiling Windows Overlooking Private Greenbelt along w/ 2 Skylights Allowing in Lots of Natural Light. Awesome Entertaining Kitchen w/Big Island, Plenty of Cabinets, a Writing Station & Pantry Rm. Huge Master Bd Upstairs w/2 Walkin Clsts, Ensuite w/Dble Sinks, Sep Shower & Tub. Another Large Bd w/Vaulted Ceiling & Walkin Clst, 2 more Large Bdrm, a Full Bath
Pièces
- TypeNiveauDimensionsPlancher
- SalonPrincipal19' 5" x 16' 9.6"Autre
- Salle à mangerPrincipal14' 8" x 10' 6.9"Autre
- CuisinePrincipal17' 9.6" x 12' 8"Autre
- Salle familialePrincipal12' 9.9" x 11' 11"Autre
- Salle de lavagePrincipal13' 5" x 5' 9"Autre
- FoyerPrincipal15' 9.6" x 13' 9.6"Autre
- Chambre à coucher principaleAu-dessus25' 2" x 12' 9"Autre
- Penderie (Walk-in)Au-dessus5' 9.9" x 3' 9"Autre
- Penderie (Walk-in)Au-dessus5' 9.9" x 3' 8"Autre
- Chambre à coucherAu-dessus14' 5" x 13' 5"Autre
- Chambre à coucherAu-dessus14' 5" x 11' 11"Autre
- Penderie (Walk-in)Au-dessus6' 6.9" x 5' 6.9"Autre
- Chambre à coucherAu-dessus13' 5" x 10' 3.9"Autre
- CuisineEn dessous17' 3" x 7'Autre
- SalonEn dessous17' 3" x 8' 9"Autre
- Chambre à coucherEn dessous23' 11" x 16' 6"Autre
- Chambre à coucherEn dessous16' 9" x 12' 3.9"Autre
- Salle de lavageEn dessous14' 11" x 7' 6"Autre
Agents de cette inscription
Demandez plus d’infos
Demandez plus d’infos
Emplacement
3259 Pinehurst Place, Coquitlam, British Columbia, V3E 3K3 Canada
Autour de cette propriété
En savoir plus au sujet du quartier et des commodités autour de cette résidence.
- 27.72% 50 to 64 years
- 17.85% 35 to 49 years
- 17.4% 20 to 34 years
- 13.25% 65 to 79 years
- 7.4% 15 to 19 years
- 7.17% 10 to 14 years
- 4.45% 5 to 9 years
- 3.3% 0 to 4 years
- 1.46% 80 and over
- Households in the area are:
- 84.4% Single family
- 10.38% Single person
- 2.72% Multi family
- 2.5% Multi person
- $137,174 Average household income
- $56,112 Average individual income
- People in the area speak:
- 42.27% English
- 23.3% Mandarin
- 11.17% Iranian Persian
- 7.64% Yue (Cantonese)
- 4.33% Korean
- 4.08% English and non-official language(s)
- 2.18% Russian
- 1.78% Spanish
- 1.64% Min Nan (Chaochow, Teochow, Fukien, Taiwanese)
- 1.61% Portuguese
- Housing in the area comprises of:
- 63.4% Single detached
- 13.06% Duplex
- 8.68% Apartment 1-4 floors
- 8.3% Row houses
- 6.56% Semi detached
- 0% Apartment 5 or more floors
- Others commute by:
- 11.64% Public transit
- 2.76% Other
- 1.93% Foot
- 0% Bicycle
- 31.8% Bachelor degree
- 23.69% High school
- 16.1% College certificate
- 13.32% Post graduate degree
- 8.78% Did not graduate high school
- 3.97% University certificate
- 2.34% Trade certificate
- The average air quality index for the area is 1
- The area receives 891.14 mm of precipitation annually.
- The area experiences 7.39 extremely hot days (28.72°C) per year.
Demander de l’information sur le quartier
En savoir plus au sujet du quartier et des commodités autour de cette résidence
Demander maintenantCalculatrice de versements hypothécaires
- $
- %$
- %
- Capital et intérêts 9 765 $ /mo
- Impôt foncier n/a
- Frais de copropriété n/a

