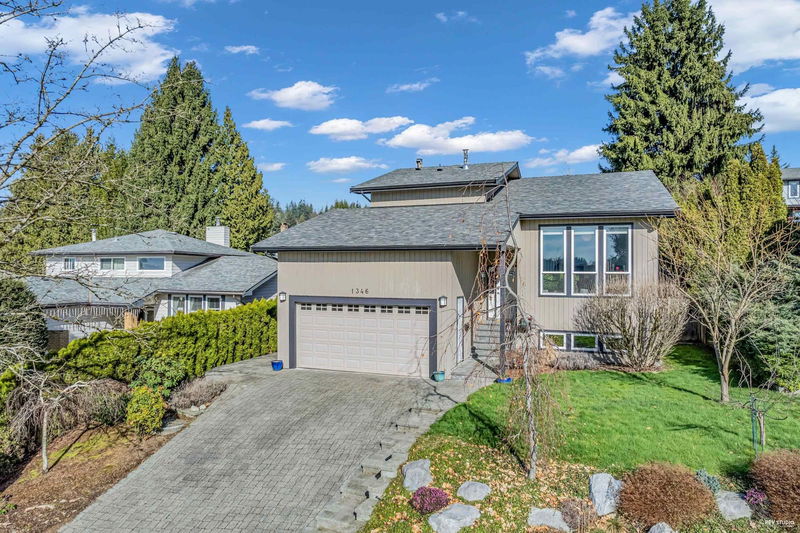Caractéristiques principales
- MLS® #: R2987699
- ID de propriété: SIRC2358825
- Type de propriété: Résidentiel, Maison unifamiliale détachée
- Aire habitable: 3 273 pi.ca.
- Grandeur du terrain: 7 281 pi.ca.
- Construit en: 1981
- Chambre(s) à coucher: 3+1
- Salle(s) de bain: 3+1
- Stationnement(s): 6
- Inscrit par:
- RE/MAX Crest Realty
Description de la propriété
Move in Ready! Gourmet kitchen with breakfast bar opens to Din/Rm & Fam/Rm with Maple cabs, new S/S appliances and pot lighting. New F/P & Feature wall in the Fam/Rm and Vaulted Cedar ceiling in the Liv/Rm. City and Mountain views from the formal Liv/Rm. Great entertaining with two sets of French doors from the Fam/Rm & Din/Rm to the private fenced rear yard featuring new composite 37.5 by 15.5 ft deck covered with metal and glass cover! Mstr/Bdrm features his&hers WIC's and ensuite with heated floor & double rain forest shower heads. New 5 pce main bath and home office that overlooks Liv/Rm. Bsmt w/Large Bdrm, Wet bar & updated bath is great for teens/kids/in-Laws. New Roof, Laundry Rm, and 2 pcs Bath on main. Updated Vinyl Windows & New Furnace and A/C! Open Sunday May 4th 1-4pm!
Pièces
- TypeNiveauDimensionsPlancher
- SalonPrincipal15' 3" x 14' 3.9"Autre
- CuisinePrincipal20' 9.6" x 12' 9"Autre
- Salle à mangerPrincipal12' 3.9" x 10' 2"Autre
- Salle familialePrincipal12' 6" x 12' 3.9"Autre
- Salle de lavagePrincipal8' 9.9" x 5' 3.9"Autre
- FoyerPrincipal5' x 4'Autre
- Chambre à coucher principaleAu-dessus15' 3.9" x 14' 5"Autre
- Penderie (Walk-in)Au-dessus5' x 3'Autre
- Penderie (Walk-in)Au-dessus5' x 3'Autre
- Chambre à coucherAu-dessus11' 11" x 9' 2"Autre
- Chambre à coucherAu-dessus10' 3.9" x 10' 3"Autre
- Bureau à domicileAu-dessus12' 2" x 9' 6.9"Autre
- Salle de loisirsSous-sol22' 3.9" x 14' 5"Autre
- Chambre à coucherSous-sol20' x 12' 5"Autre
- AtelierSous-sol13' 3" x 12' 6"Autre
- RangementSous-sol12' 6" x 7' 6.9"Autre
Agents de cette inscription
Demandez plus d’infos
Demandez plus d’infos
Emplacement
1346 Lansdowne Drive, Coquitlam, British Columbia, V3E 1K6 Canada
Autour de cette propriété
En savoir plus au sujet du quartier et des commodités autour de cette résidence.
Demander de l’information sur le quartier
En savoir plus au sujet du quartier et des commodités autour de cette résidence
Demander maintenantCalculatrice de versements hypothécaires
- $
- %$
- %
- Capital et intérêts 8 975 $ /mo
- Impôt foncier n/a
- Frais de copropriété n/a

