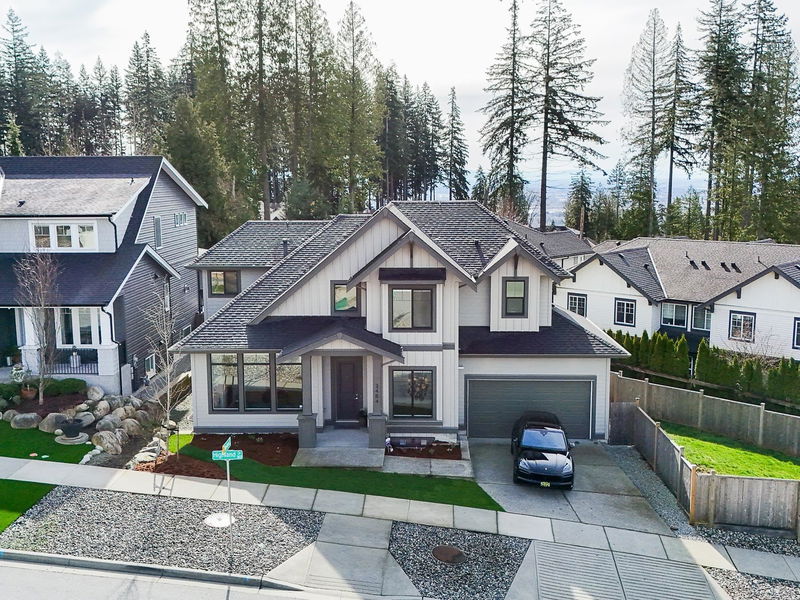Caractéristiques principales
- MLS® #: R2985768
- ID de propriété: SIRC2351312
- Type de propriété: Résidentiel, Maison unifamiliale détachée
- Aire habitable: 3 940 pi.ca.
- Grandeur du terrain: 6 343 pi.ca.
- Construit en: 2020
- Chambre(s) à coucher: 5
- Salle(s) de bain: 4+1
- Stationnement(s): 4
- Inscrit par:
- Royal LePage Elite West
Description de la propriété
One-of-a-kind STUNNING Burke Mountain home in the coveted Argyle Development! This IMMACULATE residence boasts 3,940 sq. ft. of luxury living with hardwood floors on all three levels, A/C, and custom upgrades. The open-concept main floor is an entertainer’s dream, featuring a gourmet kitchen with a large island, wok kitchen, and pantry. The bright living room offers built-ins, a gas FP, and oversized windows. French doors lead to a spectacular outdoor space with a covered patio, heater, gas FP, hot tub, massive deck, and fenced yard. Upstairs: 4 spacious bedrooms, 3 baths, and a spa-like primary en-suite with heated floors. Lower level has 9’ ceilings, a large rec room w/wet bar, 1 bed, full bath with separate entry that’s perfect to suite. Near trails, schools + more!
Pièces
- TypeNiveauDimensionsPlancher
- SalonPrincipal13' 2" x 16' 11"Autre
- CuisinePrincipal12' 6" x 14' 5"Autre
- Cuisine wokPrincipal8' 6" x 5' 3.9"Autre
- Garde-mangerPrincipal5' 5" x 5' 6"Autre
- Salle à mangerPrincipal11' 11" x 16' 2"Autre
- Bureau à domicilePrincipal9' 11" x 11' 9.6"Autre
- Salle de lavagePrincipal11' 6" x 5' 6"Autre
- FoyerPrincipal6' x 7'Autre
- Chambre à coucher principaleAu-dessus13' 11" x 16' 2"Autre
- Penderie (Walk-in)Au-dessus11' 6" x 5' 8"Autre
- Chambre à coucherAu-dessus12' 2" x 10' 8"Autre
- Chambre à coucherAu-dessus9' 11" x 11'Autre
- Chambre à coucherAu-dessus10' 9" x 12' 9.6"Autre
- Salle de loisirsEn dessous27' x 13' 9"Autre
- BarEn dessous10' 6" x 6' 8"Autre
- Salle polyvalenteEn dessous12' 5" x 16' 3"Autre
- Chambre à coucherEn dessous11' 3" x 11'Autre
- FoyerEn dessous12' 6" x 4' 5"Autre
Agents de cette inscription
Demandez plus d’infos
Demandez plus d’infos
Emplacement
3484 Highland Drive, Coquitlam, British Columbia, V3E 0N5 Canada
Autour de cette propriété
En savoir plus au sujet du quartier et des commodités autour de cette résidence.
Demander de l’information sur le quartier
En savoir plus au sujet du quartier et des commodités autour de cette résidence
Demander maintenantCalculatrice de versements hypothécaires
- $
- %$
- %
- Capital et intérêts 12 202 $ /mo
- Impôt foncier n/a
- Frais de copropriété n/a

