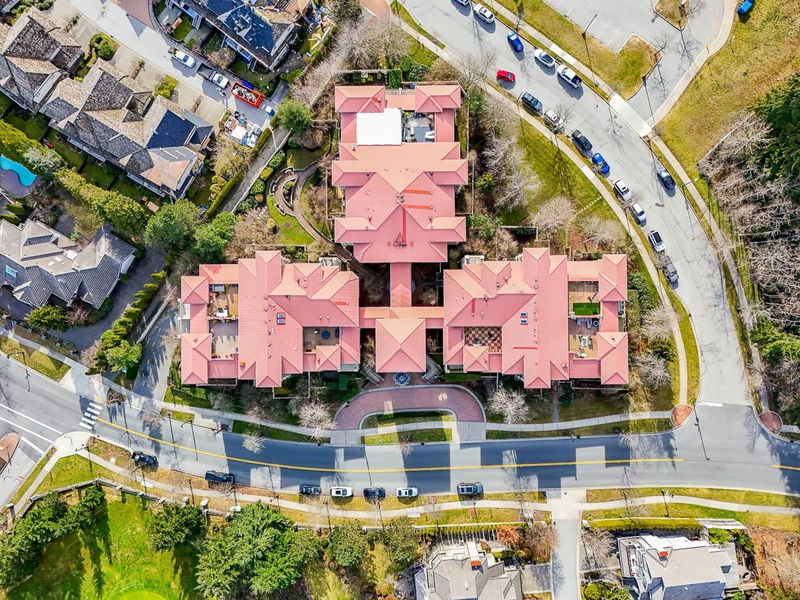Caractéristiques principales
- MLS® #: R2985171
- ID de propriété: SIRC2349389
- Type de propriété: Résidentiel, Condo
- Aire habitable: 1 371 pi.ca.
- Construit en: 1998
- Chambre(s) à coucher: 2
- Salle(s) de bain: 2
- Stationnement(s): 2
- Inscrit par:
- RE/MAX Magnolia
Description de la propriété
Welcome to The Tuscany! Beautifully renovated Penthouse with 2-bedroom plus open den and 2-bathroom offers a $100K renovation completed in 2024 with high-end finishes. The open-concept design showcases 9' to 15' high ceilings & amazing views of Mount Baker. Enjoy a modern kitchen w/Cafe appliances, quartz countertops, and waterproof high end flooring throughout. The floor-to-ceiling gas fireplace adds elegance, while auto electric blinds provide convenience and privacy. Step outside to two large patios, including a massive 684sqft rooftop terrace, perfect for entertaining. 2 large covered parking stalls and 1 storage locker, this home also offers proximity to golf course, hiking trails, parks, & across the street from Hampton Park Elementary school. OPEN HOUSE Sat & Sun May 24 & 25, 1-4pm
Pièces
- TypeNiveauDimensionsPlancher
- SalonPrincipal11' 11" x 12' 8"Autre
- Salle à mangerPrincipal10' 6" x 9' 3.9"Autre
- CuisinePrincipal16' 5" x 8' 9.6"Autre
- Salle à mangerPrincipal8' 9.6" x 3' 9"Autre
- Chambre à coucher principalePrincipal11' 9.6" x 11' 8"Autre
- Chambre à coucherPrincipal9' 11" x 10'Autre
- BoudoirPrincipal10' x 7' 3"Autre
- Salle de lavagePrincipal5' x 3'Autre
- PatioPrincipal26' x 25' 9"Autre
- FoyerEn dessous12' 6.9" x 9' 2"Autre
Agents de cette inscription
Demandez plus d’infos
Demandez plus d’infos
Emplacement
3176 Plateau Boulevard #408, Coquitlam, British Columbia, V3E 3J2 Canada
Autour de cette propriété
En savoir plus au sujet du quartier et des commodités autour de cette résidence.
- 26.88% 50 to 64 年份
- 19.6% 35 to 49 年份
- 16.1% 20 to 34 年份
- 11.5% 65 to 79 年份
- 7.8% 15 to 19 年份
- 6.8% 10 to 14 年份
- 5.29% 5 to 9 年份
- 3.98% 0 to 4 年份
- 2.04% 80 and over
- Households in the area are:
- 82.86% Single family
- 12.58% Single person
- 2.9% Multi person
- 1.66% Multi family
- 148 485 $ Average household income
- 59 070 $ Average individual income
- People in the area speak:
- 44.63% English
- 16.75% Mandarin
- 12.1% Yue (Cantonese)
- 10.43% Iranian Persian
- 4.94% English and non-official language(s)
- 3.68% Korean
- 2.98% Spanish
- 1.8% Russian
- 1.5% Romanian
- 1.2% Azerbaijani
- Housing in the area comprises of:
- 42.09% Single detached
- 27.44% Row houses
- 18.1% Apartment 1-4 floors
- 9.71% Duplex
- 2.66% Semi detached
- 0% Apartment 5 or more floors
- Others commute by:
- 12.77% Public transit
- 2.37% Other
- 1.1% Foot
- 0% Bicycle
- 29.31% High school
- 29.27% Bachelor degree
- 20.96% College certificate
- 9.32% Did not graduate high school
- 6.48% Post graduate degree
- 2.93% Trade certificate
- 1.74% University certificate
- The average are quality index for the area is 1
- The area receives 891.14 mm of precipitation annually.
- The area experiences 7.39 extremely hot days (28.72°C) per year.
Demander de l’information sur le quartier
En savoir plus au sujet du quartier et des commodités autour de cette résidence
Demander maintenantCalculatrice de versements hypothécaires
- $
- %$
- %
- Capital et intérêts 4 272 $ /mo
- Impôt foncier n/a
- Frais de copropriété n/a

