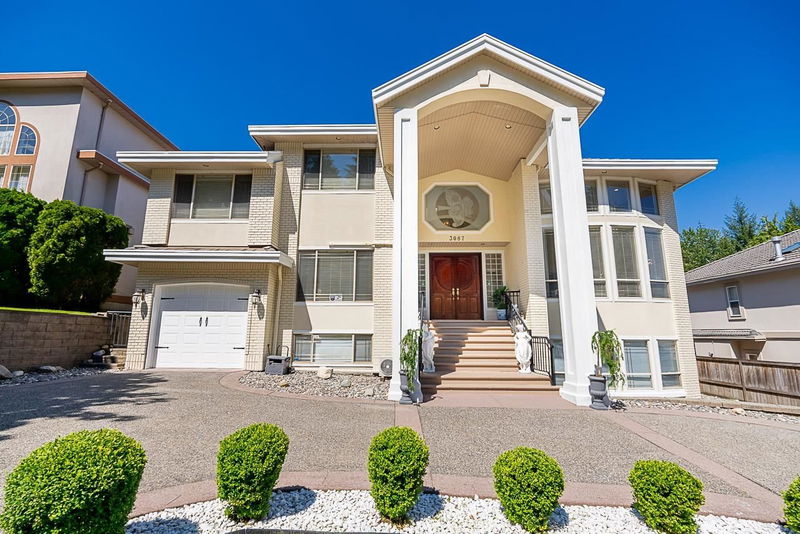Caractéristiques principales
- MLS® #: R2985453
- ID de propriété: SIRC2349056
- Type de propriété: Résidentiel, Maison unifamiliale détachée
- Aire habitable: 6 206 pi.ca.
- Grandeur du terrain: 9 494 pi.ca.
- Construit en: 1998
- Chambre(s) à coucher: 7
- Salle(s) de bain: 5+2
- Stationnement(s): 8
- Inscrit par:
- Coldwell Banker Prestige Realty
Description de la propriété
Experience luxurious living in Westwood Plateau on a peaceful street, near a premier golf course. This stunning 3-level home features 8 bedrooms, 7 bathrooms, and 4 kitchens, set on a spacious 9,494 sq. ft. lot with southern exposure. With superior craftsmanship, the home boasts a circular driveway, wide frontage, and a grand entrance with a spiral staircase and 20' ceilings. The open kitchen offers granite countertops, Italian tile, and maple cabinets, while a large den with air conditioning provides a comfortable workspace. The upper level includes 5 bedrooms with ensuites, including a master suite with a gas fireplace and sitting area. The basement offers a 3-bedroom legal suite and an in-law suite for added convenience. Showings by Appointment Only. OPEN HOUSE APRIL 12TH 2-4PM
Pièces
- TypeNiveauDimensionsPlancher
- SalonPrincipal16' 2" x 17' 11"Autre
- FoyerPrincipal12' 9" x 6' 9.9"Autre
- Salle à mangerPrincipal14' 9" x 15' 2"Autre
- Salle à mangerPrincipal11' 9.6" x 11' 5"Autre
- CuisinePrincipal19' 5" x 9' 2"Autre
- CuisinePrincipal24' 3.9" x 8' 9.9"Autre
- Bureau à domicilePrincipal12' 9" x 16' 9.9"Autre
- Salle de lavagePrincipal10' 6" x 8' 9"Autre
- SalonPrincipal15' 6.9" x 13' 5"Autre
- Chambre à coucher principaleAu-dessus19' 3.9" x 22' 2"Autre
- Chambre à coucherAu-dessus11' 6.9" x 15' 5"Autre
- Chambre à coucherAu-dessus12' 3.9" x 11'Autre
- Chambre à coucherPrincipal12' 6" x 12' 5"Autre
- Salle de jeuxPrincipal10' 6" x 15' 3.9"Autre
- Chambre à coucherEn dessous12' 2" x 7' 6"Autre
- CuisineEn dessous9' 11" x 13' 9"Autre
- Chambre à coucherEn dessous10' 8" x 8' 9.6"Autre
- Chambre à coucherEn dessous12' 2" x 14' 3"Autre
- SalonEn dessous12' x 12' 8"Autre
- Salle polyvalenteEn dessous12' 2" x 13' 11"Autre
- CuisineEn dessous8' 6" x 6' 2"Autre
- SalonEn dessous16' 6" x 15' 9"Autre
Agents de cette inscription
Demandez plus d’infos
Demandez plus d’infos
Emplacement
3087 Firestone Place, Coquitlam, British Columbia, V3E 3E1 Canada
Autour de cette propriété
En savoir plus au sujet du quartier et des commodités autour de cette résidence.
- 26.6% 50 to 64 years
- 18.9% 20 to 34 years
- 17.21% 35 to 49 years
- 14.2% 65 to 79 years
- 7.24% 15 to 19 years
- 6.96% 10 to 14 years
- 4.11% 5 to 9 years
- 3.13% 0 to 4 years
- 1.66% 80 and over
- Households in the area are:
- 84.23% Single family
- 10.05% Single person
- 3.02% Multi person
- 2.7% Multi family
- $134,775 Average household income
- $57,656 Average individual income
- People in the area speak:
- 39.85% English
- 26.56% Mandarin
- 11.3% Iranian Persian
- 5.56% Yue (Cantonese)
- 4.91% Korean
- 3.06% English and non-official language(s)
- 2.4% Portuguese
- 2.4% Min Nan (Chaochow, Teochow, Fukien, Taiwanese)
- 2.15% Russian
- 1.81% Arabic
- Housing in the area comprises of:
- 65.58% Single detached
- 20.21% Duplex
- 7.49% Semi detached
- 6.16% Apartment 1-4 floors
- 0.56% Row houses
- 0% Apartment 5 or more floors
- Others commute by:
- 15.59% Public transit
- 3.58% Other
- 0% Foot
- 0% Bicycle
- 32.45% Bachelor degree
- 22.23% High school
- 16.31% Post graduate degree
- 15.57% College certificate
- 7.47% Did not graduate high school
- 3.13% University certificate
- 2.83% Trade certificate
- The average air quality index for the area is 1
- The area receives 891.14 mm of precipitation annually.
- The area experiences 7.39 extremely hot days (28.72°C) per year.
Demander de l’information sur le quartier
En savoir plus au sujet du quartier et des commodités autour de cette résidence
Demander maintenantCalculatrice de versements hypothécaires
- $
- %$
- %
- Capital et intérêts 12 940 $ /mo
- Impôt foncier n/a
- Frais de copropriété n/a

