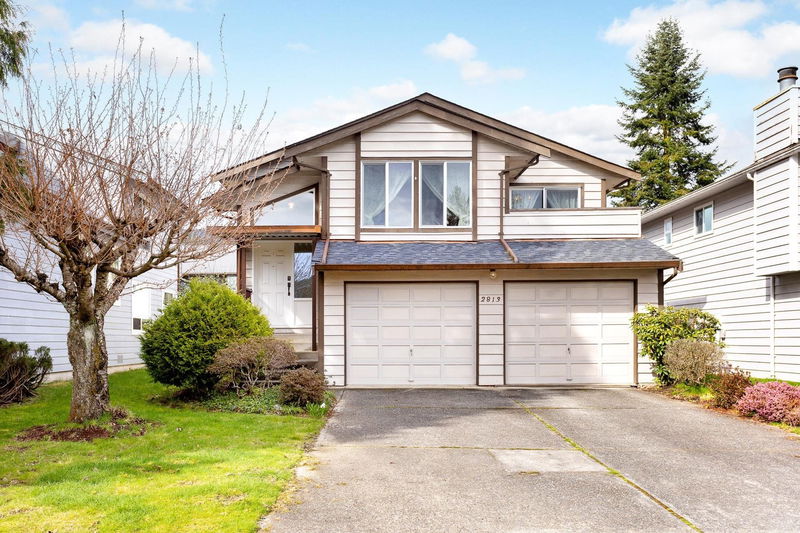Caractéristiques principales
- MLS® #: R2985495
- ID de propriété: SIRC2348960
- Type de propriété: Résidentiel, Maison unifamiliale détachée
- Aire habitable: 2 071 pi.ca.
- Grandeur du terrain: 5 259 pi.ca.
- Construit en: 1984
- Chambre(s) à coucher: 3+1
- Salle(s) de bain: 3
- Stationnement(s): 4
- Inscrit par:
- Royal LePage Sterling Realty
Description de la propriété
Prime location! This centrally located family home boasts over 2,000 sq.ft. of living space, with 4 bedrooms and 3 bathrooms, nestled on a quiet street. It's just a short walk to transit, schools, and recreation. SkyTrain, Coquitlam Centre, Henderson Mall, Lafarge Lake, and Douglas College are all within walking distance. The generously sized, fenced backyard is ready for your personal touch! The lower level offers great potential to be converted into a one-bedroom suite for extra income or can be used as a large recreation room. Additionally, this home offers ample storage throughout, a double garage and plenty of driveway parking. Easy to show! OPEN HOUSE CANCELLED.
Pièces
- TypeNiveauDimensionsPlancher
- SalonPrincipal17' 5" x 18' 9.9"Autre
- Salle à mangerPrincipal9' 5" x 10' 11"Autre
- Salle à mangerPrincipal7' x 9' 11"Autre
- CuisinePrincipal9' x 7' 9.9"Autre
- Chambre à coucher principalePrincipal17' 3" x 13' 9.6"Autre
- Chambre à coucherPrincipal9' x 10' 9"Autre
- Chambre à coucherPrincipal9' 3.9" x 10' 3.9"Autre
- Salle de loisirsSous-sol19' 11" x 26'Autre
- Chambre à coucherSous-sol10' 5" x 9' 8"Autre
- Salle de lavageSous-sol10' 9.9" x 7' 9.9"Autre
Agents de cette inscription
Demandez plus d’infos
Demandez plus d’infos
Emplacement
2813 Mccoomb Drive, Coquitlam, British Columbia, V3B 6L2 Canada
Autour de cette propriété
En savoir plus au sujet du quartier et des commodités autour de cette résidence.
Demander de l’information sur le quartier
En savoir plus au sujet du quartier et des commodités autour de cette résidence
Demander maintenantCalculatrice de versements hypothécaires
- $
- %$
- %
- Capital et intérêts 7 270 $ /mo
- Impôt foncier n/a
- Frais de copropriété n/a

