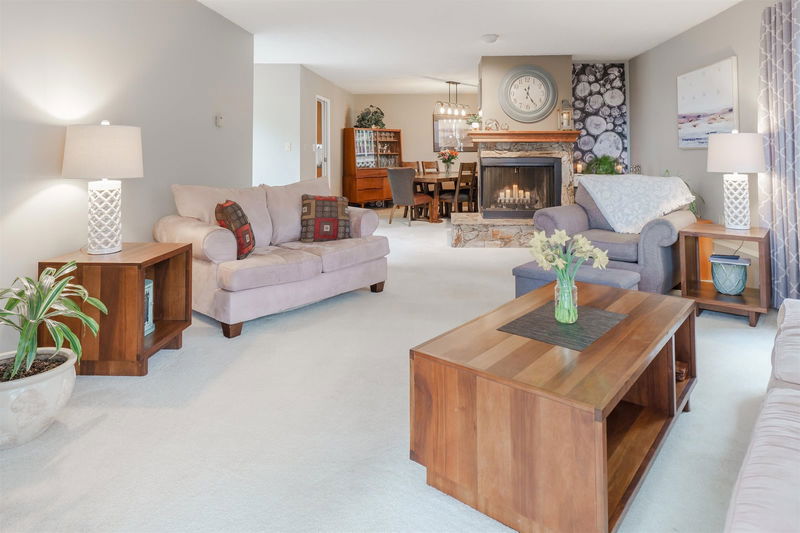Caractéristiques principales
- MLS® #: R2984608
- ID de propriété: SIRC2346943
- Type de propriété: Résidentiel, Maison unifamiliale détachée
- Aire habitable: 2 034 pi.ca.
- Grandeur du terrain: 7 154 pi.ca.
- Construit en: 1980
- Chambre(s) à coucher: 4
- Salle(s) de bain: 2+1
- Stationnement(s): 4
- Inscrit par:
- RE/MAX All Points Realty
Description de la propriété
Longtime owners finally selling! Semi-Custom 4 bed, 3 bath featuring vaulted ceilings & huge skylight. Main floor features kitchen with plenty of cupboard space, large dining room & oversized family room w/ VIEW & beautiful wood burning feature fireplace & slider to fully fenced backyard. Enjoy the lower-level living room w/ private deck. Upper floor w/ primary bed featuring walk in closet, 3 pc ensuite & slider to private balcony. The 3 other bdrms are a good size. Tranquil extra private park like back yard with custom 530 square feet multi-level deck great for entertaining large gatherings. 2 car garage and storage shed. This home is truly a gem-walk to all levels of schooling including Douglas College, transit, recreation and shopping minutes away.
Pièces
- TypeNiveauDimensionsPlancher
- FoyerPrincipal5' 11" x 5' 11"Autre
- VestibulePrincipal6' 2" x 2' 9.9"Autre
- AutrePrincipal7' x 19' 6"Autre
- SalonPrincipal11' 11" x 12' 11"Autre
- CuisinePrincipal12' x 9' 11"Autre
- Salle à mangerPrincipal11' 3.9" x 11' 6"Autre
- Salle familialePrincipal22' 5" x 14' 11"Autre
- Salle de lavagePrincipal7' 11" x 6' 11"Autre
- RangementPrincipal2' 9" x 1' 9"Autre
- ServicePrincipal6' 5" x 2' 11"Autre
- Chambre à coucher principaleAu-dessus11' 11" x 13' 11"Autre
- Penderie (Walk-in)Au-dessus6' 5" x 5'Autre
- Chambre à coucherAu-dessus9' 9" x 10' 2"Autre
- Chambre à coucherAu-dessus9' 6" x 10' 6.9"Autre
- Chambre à coucherAu-dessus9' 6" x 10' 8"Autre
- AutreAu-dessus15' 6" x 4' 9"Autre
Agents de cette inscription
Demandez plus d’infos
Demandez plus d’infos
Emplacement
1261 Lansdowne Drive, Coquitlam, British Columbia, V3E 1S6 Canada
Autour de cette propriété
En savoir plus au sujet du quartier et des commodités autour de cette résidence.
Demander de l’information sur le quartier
En savoir plus au sujet du quartier et des commodités autour de cette résidence
Demander maintenantCalculatrice de versements hypothécaires
- $
- %$
- %
- Capital et intérêts 7 080 $ /mo
- Impôt foncier n/a
- Frais de copropriété n/a

