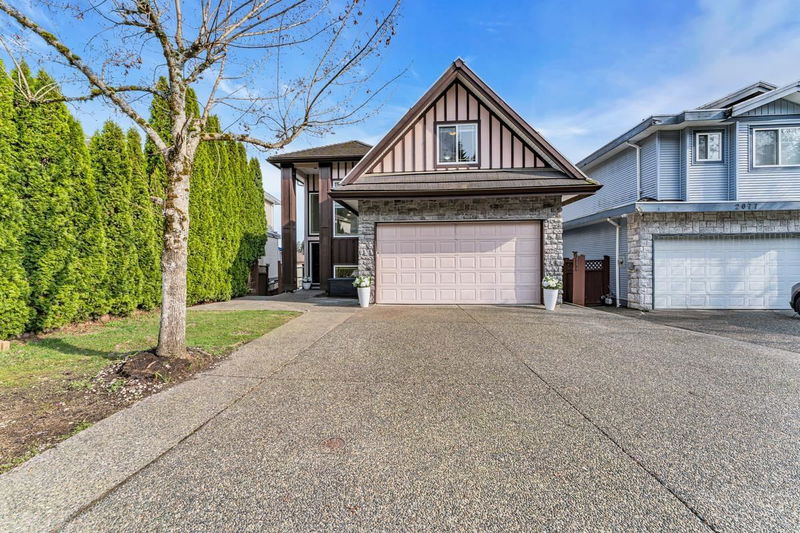Caractéristiques principales
- MLS® #: R2984860
- ID de propriété: SIRC2346850
- Type de propriété: Résidentiel, Maison unifamiliale détachée
- Aire habitable: 3 407 pi.ca.
- Grandeur du terrain: 6 393 pi.ca.
- Construit en: 2002
- Chambre(s) à coucher: 5+2
- Salle(s) de bain: 3+1
- Stationnement(s): 4
- Inscrit par:
- RE/MAX Sabre Realty Group
Description de la propriété
Over $200,000+ worth of Renovations have been done to this gorgeous move-in ready home with a mortgage helper! This designer's dream home has brand new highly durable vinyl flooring, newer blinds, lighting fixtures, 2 year old hot water tank & built-in vacuum. A completely re-designed chef's kitchen has plenty of storage, a huge central island, Quartz counters & backsplash, and stainless steel appliances. Step out on to the entertainer's deck that has been extended & fully reinforced. The main also a den/bedroom & newer powder room. Upstairs boasts 4 large bedrooms & 2 fully renovated bathrooms. BONUS! Laundry room is also upstairs! The daylight walk-out basement is a fantastic mortgage helper with a kitchen, 2 bdrms, separate laundry & heating. OPEN HOUSES: SATURDAY & SUNDAY 2:30-4:30PM.
Pièces
- TypeNiveauDimensionsPlancher
- SalonPrincipal10' 11" x 17' 3.9"Autre
- Salle à mangerPrincipal12' 9.6" x 8' 6.9"Autre
- Salle familialePrincipal10' x 14' 9.9"Autre
- CuisinePrincipal9' 5" x 22' 9.9"Autre
- Chambre à coucherPrincipal7' 11" x 9' 9.6"Autre
- FoyerPrincipal13' 2" x 7' 5"Autre
- Chambre à coucher principaleAu-dessus13' 9.9" x 20'Autre
- Penderie (Walk-in)Au-dessus8' 9.6" x 5' 6.9"Autre
- Chambre à coucherAu-dessus15' 9" x 10' 11"Autre
- Chambre à coucherAu-dessus11' 8" x 11' 3"Autre
- Chambre à coucherAu-dessus10' 2" x 18' 2"Autre
- Salle de lavageAu-dessus5' 5" x 5' 6.9"Autre
- Salle familialeSous-sol10' x 15' 3.9"Autre
- Salle à mangerSous-sol8' 9.9" x 12' 3.9"Autre
- Chambre à coucherSous-sol11' 6" x 12'Autre
- Chambre à coucherSous-sol11' 6" x 10'Autre
- CuisineSous-sol13' x 14' 9.6"Autre
- Salle de lavageSous-sol6' x 11' 6"Autre
- RangementSous-sol5' 6" x 4' 3.9"Autre
Agents de cette inscription
Demandez plus d’infos
Demandez plus d’infos
Emplacement
2085 Berkshire Crescent, Coquitlam, British Columbia, V3E 3N5 Canada
Autour de cette propriété
En savoir plus au sujet du quartier et des commodités autour de cette résidence.
Demander de l’information sur le quartier
En savoir plus au sujet du quartier et des commodités autour de cette résidence
Demander maintenantCalculatrice de versements hypothécaires
- $
- %$
- %
- Capital et intérêts 10 195 $ /mo
- Impôt foncier n/a
- Frais de copropriété n/a

