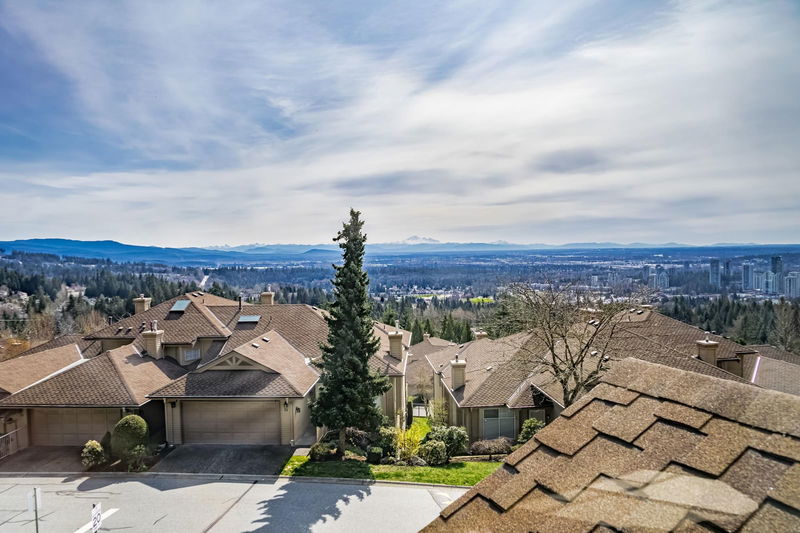Caractéristiques principales
- MLS® #: R2984832
- ID de propriété: SIRC2346710
- Type de propriété: Résidentiel, Maison de ville
- Aire habitable: 2 354 pi.ca.
- Construit en: 1994
- Chambre(s) à coucher: 3
- Salle(s) de bain: 2+1
- Stationnement(s): 4
- Inscrit par:
- Royal LePage Sterling Realty
Description de la propriété
Deercrest-PANORAMIC Mt Baker & City views from this beautiful END unit, 3 bedroom & 3 bath home! Mn floor offer nice kitchen with S/S appliances, granite counters plus eating area/family rm with gas fireplace & sliders to the walk out yard/patio area. Tons of natural light from the huge living & dining rms with gas F/P & beautiful views! Primary bedrm has vaulted ceiling & 5 pce ensuite with separate shower/tub + large walk-n-closet! 2 more good size bedrms + 4 pce bath & laundry up. Huge rec/games rm down with additional storage. Addl unfinished area down could be for home office/gym or extra storage! 2 car garage & addl parking for 2 more cars! Newer furnace/HWT. Close to schools, shopping, tennis/pickleball courts, city ctr park, trails & golf courses. Open house SAT/SUN Apr 5/6, 2-4!
Pièces
- TypeNiveauDimensionsPlancher
- Salle à mangerPrincipal20' 9.6" x 10' 3.9"Autre
- Salle familialePrincipal13' 8" x 11' 9"Autre
- Salle à mangerPrincipal8' 6" x 6' 6"Autre
- CuisinePrincipal9' 9" x 8' 6"Autre
- SalonPrincipal19' 3" x 13' 3"Autre
- Penderie (Walk-in)Principal5' 9.6" x 8' 11"Autre
- Chambre à coucher principalePrincipal18' 2" x 13' 8"Autre
- Chambre à coucherAu-dessus19' 9.9" x 11' 9.6"Autre
- Chambre à coucherAu-dessus10' 11" x 13'Autre
- Salle de lavageAu-dessus5' 9.6" x 5' 2"Autre
- Salle de loisirsEn dessous19' x 14' 11"Autre
- RangementEn dessous19' 5" x 27' 9"Autre
Agents de cette inscription
Demandez plus d’infos
Demandez plus d’infos
Emplacement
2979 Panorama Drive #19, Coquitlam, British Columbia, V3E 2W8 Canada
Autour de cette propriété
En savoir plus au sujet du quartier et des commodités autour de cette résidence.
Demander de l’information sur le quartier
En savoir plus au sujet du quartier et des commodités autour de cette résidence
Demander maintenantCalculatrice de versements hypothécaires
- $
- %$
- %
- Capital et intérêts 6 542 $ /mo
- Impôt foncier n/a
- Frais de copropriété n/a

