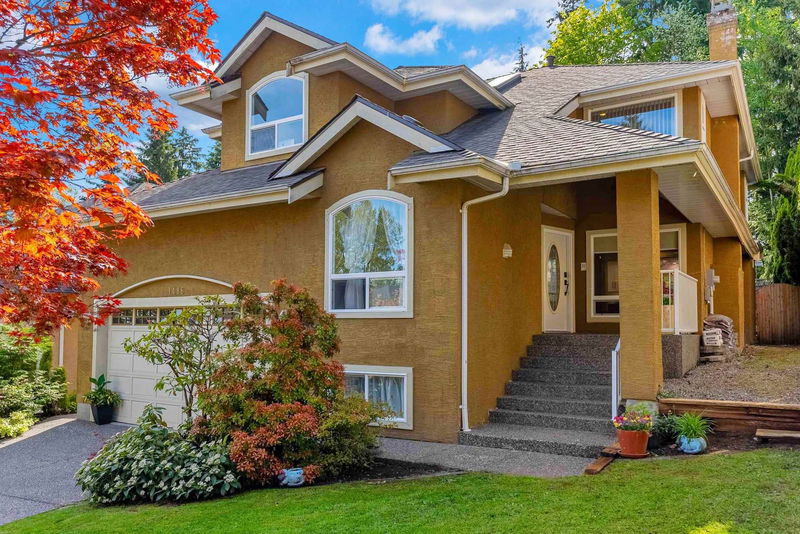Caractéristiques principales
- MLS® #: R2982298
- ID de propriété: SIRC2338368
- Type de propriété: Résidentiel, Maison unifamiliale détachée
- Aire habitable: 4 397 pi.ca.
- Grandeur du terrain: 8 688 pi.ca.
- Construit en: 1992
- Chambre(s) à coucher: 7
- Salle(s) de bain: 3+2
- Stationnement(s): 6
- Inscrit par:
- Royal LePage Sussex
Description de la propriété
Renovated home with high-quality finishes in prestigious Westwood Plateau. Updated 8,688 sq. ft. lot backs onto a serene greenbelt, offering privacy & nature. 4,400 sq. ft. of living space with a spacious layout, ideal for families. The upper level features four bedrooms, while the main floor includes an office. Open-concept kitchen with high-end appliances & dining area with access to two patios, perfect for entertaining. Bright living & family rooms with cozy fireplaces. Finished basement suite with 3 bedrooms, 2 baths & separate entrance. Many upgrades: Windows, Roof, Piping, Kitchen, & flooring. Located minutes from Douglas College, Westwood Plateau Golf Course, Coquitlam Centre, Lafarge Lake, SkyTrain, & top-rated schools. A rare opportunity to own a move-in-ready home!
Pièces
- TypeNiveauDimensionsPlancher
- SalonPrincipal15' 3" x 12' 11"Autre
- Salle à mangerPrincipal12' 9" x 11' 3.9"Autre
- Salle familialePrincipal18' 3" x 15' 5"Autre
- CuisinePrincipal19' 9.6" x 12' 6.9"Autre
- BoudoirPrincipal11' 8" x 9' 8"Autre
- Salle de lavagePrincipal9' 5" x 9' 5"Autre
- Garde-mangerPrincipal5' x 2' 5"Autre
- FoyerPrincipal10' 11" x 10' 9.6"Autre
- Chambre à coucherAu-dessus19' 8" x 19' 3.9"Autre
- Chambre à coucherAu-dessus13' x 10'Autre
- Chambre à coucherAu-dessus12' 11" x 10'Autre
- Chambre à coucher principaleAu-dessus15' 9.6" x 14' 11"Autre
- Chambre à coucherEn dessous21' 8" x 8' 3"Autre
- RangementEn dessous3' 8" x 3' 2"Autre
- Chambre à coucherEn dessous12' 6" x 12' 3"Autre
- ServiceEn dessous7' 6" x 2' 9"Autre
- Salle de lavageEn dessous2' 9" x 2' 8"Autre
- FoyerEn dessous5' 6.9" x 4'Autre
- SalonEn dessous13' 5" x 12' 6.9"Autre
- Salle à mangerEn dessous12' 6.9" x 10' 6"Autre
- CuisineEn dessous12' 6.9" x 12'Autre
- Chambre à coucherEn dessous10' 8" x 9' 11"Autre
Agents de cette inscription
Demandez plus d’infos
Demandez plus d’infos
Emplacement
1416 Purcell Drive, Coquitlam, British Columbia, V3E 2R7 Canada
Autour de cette propriété
En savoir plus au sujet du quartier et des commodités autour de cette résidence.
Demander de l’information sur le quartier
En savoir plus au sujet du quartier et des commodités autour de cette résidence
Demander maintenantCalculatrice de versements hypothécaires
- $
- %$
- %
- Capital et intérêts 10 195 $ /mo
- Impôt foncier n/a
- Frais de copropriété n/a

