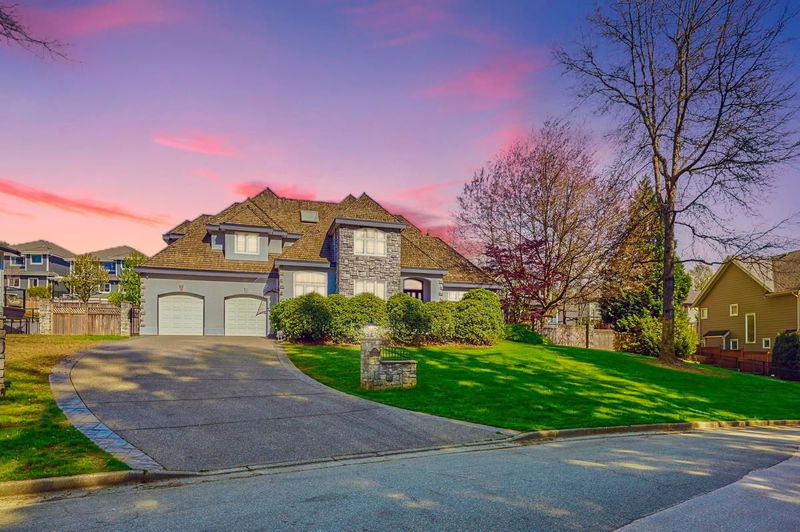Caractéristiques principales
- MLS® #: R2980659
- ID de propriété: SIRC2332488
- Type de propriété: Résidentiel, Maison unifamiliale détachée
- Aire habitable: 6 708 pi.ca.
- Grandeur du terrain: 23 253,72 pi.ca.
- Construit en: 1995
- Chambre(s) à coucher: 4
- Salle(s) de bain: 4+2
- Stationnement(s): 8
- Inscrit par:
- Royal LePage West Real Estate Services
Description de la propriété
Introducing a breathtaking custom home, a masterpiece of design, in Coquitlam's premier enclave. Boasting over 6700 sq.ft. of luxury across three levels on a sprawling, subdividable 1/2 acre lot. Bathed in natural light, the home opens to a serene, park-like backyard framed by mature trees through French doors. With 4 beds, 6 baths, and a full 2013 renovation, it offers unparalleled elegance. A stunning spiral wrought iron staircase ascends to a loft overlooking the gourmet kitchen, adorned with 10ft floor-to-ceiling cabinetry, granite countertops, and limestone floors. Perfect for entertaining, featuring an office, movie theatre, gym, billiards room, radiant flooring heat throughout and a vast games room, with potential for an in-law suite. Experience luxury living at its finest.
Pièces
- TypeNiveauDimensionsPlancher
- SalonPrincipal22' x 15' 11"Autre
- Salle à mangerPrincipal11' 11" x 17' 6.9"Autre
- FoyerPrincipal13' 6.9" x 11' 6.9"Autre
- CuisinePrincipal15' x 14' 6"Autre
- Salle à mangerPrincipal13' 9.6" x 12' 5"Autre
- Salle familialePrincipal21' 2" x 17' 6.9"Autre
- Salle de loisirsPrincipal22' 3.9" x 15' 8"Autre
- Salle de lavagePrincipal11' 6.9" x 12' 8"Autre
- Chambre à coucher principaleAu-dessus20' 2" x 16' 6"Autre
- Chambre à coucherAu-dessus15' 6.9" x 11' 11"Autre
- Chambre à coucherAu-dessus13' 11" x 9' 5"Autre
- Chambre à coucherAu-dessus14' x 10' 9.6"Autre
- Salle polyvalenteAu-dessus13' 11" x 12'Autre
- Penderie (Walk-in)Au-dessus9' 9.9" x 8' 5"Autre
- Penderie (Walk-in)Au-dessus11' 3" x 6' 2"Autre
- Salle de jeuxSous-sol13' x 11' 5"Autre
- Média / DivertissementSous-sol19' 2" x 11' 9.9"Autre
- Salle de sportSous-sol16' 9.9" x 14' 6.9"Autre
- Bureau à domicileSous-sol14' 2" x 10' 6.9"Autre
- Pièce de loisirsSous-sol9' 3" x 9'Autre
- Pièce principaleSous-sol20' 6" x 14' 3"Autre
- RangementSous-sol24' 11" x 22' 8"Autre
Agents de cette inscription
Demandez plus d’infos
Demandez plus d’infos
Emplacement
1373 Glenbrook Street, Coquitlam, British Columbia, V3E 3G8 Canada
Autour de cette propriété
En savoir plus au sujet du quartier et des commodités autour de cette résidence.
Demander de l’information sur le quartier
En savoir plus au sujet du quartier et des commodités autour de cette résidence
Demander maintenantCalculatrice de versements hypothécaires
- $
- %$
- %
- Capital et intérêts 20 499 $ /mo
- Impôt foncier n/a
- Frais de copropriété n/a

